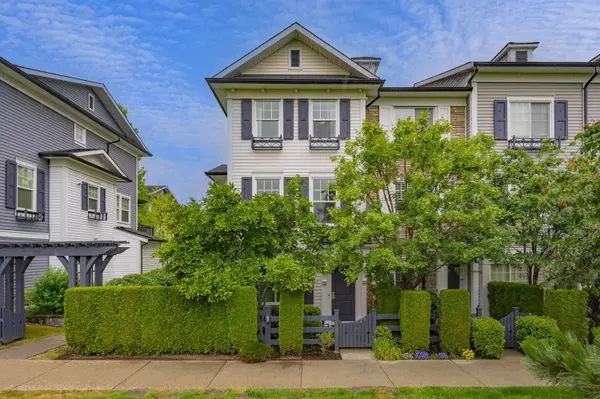Bought with Real Broker B.C. Ltd.
For more information regarding the value of a property, please contact us for a free consultation.
7348 192a ST #9 Surrey, BC V4N 6J2
Want to know what your home might be worth? Contact us for a FREE valuation!

Our team is ready to help you sell your home for the highest possible price ASAP
Key Details
Property Type Townhouse
Sub Type Townhouse
Listing Status Sold
Purchase Type For Sale
Square Footage 1,444 sqft
Price per Sqft $530
Subdivision Knoll
MLS Listing ID R3035536
Sold Date 09/08/25
Style 3 Storey
Bedrooms 3
Full Baths 3
HOA Fees $465
HOA Y/N Yes
Year Built 2010
Property Sub-Type Townhouse
Property Description
Highly desirable corner end unit at The Knoll, this one's a perfect 10! Bright and open with 3 beds, 3 full baths, and natural light pouring in from every angle. Wider than the average townhome, featuring a stunning chef's kitchen with stone counters, stainless steel appliances, and an oversized island built for entertaining. The large deck extends your living space outdoors. Upstairs offers two spacious bedrooms with granite vanities and elegant finishes. The entry-level has a private third bedroom and full bath ideal for guests, bedroom or an office. Upgraded tile in foyer. Centrally located just minutes to schools, shopping, and Hwy 1. Turn-key, move-in ready.
Location
Province BC
Community Clayton
Area Cloverdale
Zoning RM30
Rooms
Other Rooms Dining Room, Kitchen, Living Room, Primary Bedroom, Bedroom, Bedroom, Foyer
Kitchen 1
Interior
Heating Baseboard, Electric
Flooring Laminate, Mixed, Tile, Carpet
Fireplaces Number 1
Fireplaces Type Electric
Appliance Washer/Dryer, Dishwasher, Refrigerator, Stove
Laundry In Unit
Exterior
Exterior Feature Balcony
Garage Spaces 1.0
Community Features Shopping Nearby
Utilities Available Electricity Connected, Water Connected
Amenities Available Trash, Maintenance Grounds, Management, Snow Removal
View Y/N Yes
View N.Shore Mt Baker Shannon Park
Roof Type Asphalt
Exposure South
Total Parking Spaces 2
Garage true
Building
Lot Description Central Location, Near Golf Course, Recreation Nearby
Story 3
Foundation Concrete Perimeter
Sewer Public Sewer, Storm Sewer
Water Public
Others
Pets Allowed Cats OK, Dogs OK, Number Limit (Two), Yes With Restrictions
Restrictions Pets Allowed w/Rest.,Rentals Allowed
Ownership Freehold Strata
Read Less

GET MORE INFORMATION




