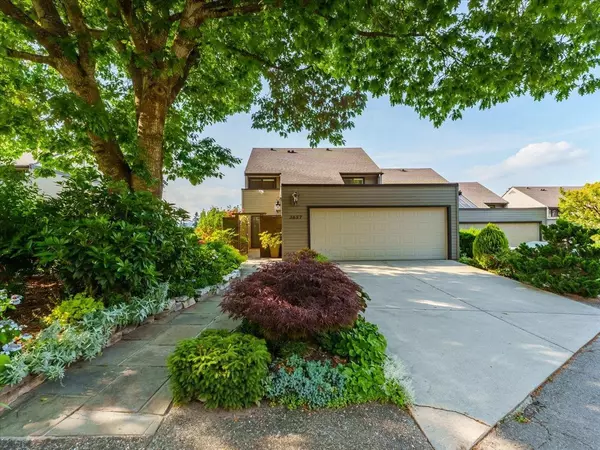Bought with Macdonald Realty (White Rock)
For more information regarding the value of a property, please contact us for a free consultation.
3657 Nico Wynd Drive DR Surrey, BC V4P 1J1
Want to know what your home might be worth? Contact us for a FREE valuation!

Our team is ready to help you sell your home for the highest possible price ASAP
Key Details
Property Type Townhouse
Sub Type Townhouse
Listing Status Sold
Purchase Type For Sale
Square Footage 3,491 sqft
Price per Sqft $587
Subdivision Nico Wynd Estates
MLS Listing ID R3020419
Sold Date 08/05/25
Bedrooms 3
Full Baths 2
HOA Fees $850
HOA Y/N Yes
Year Built 1981
Property Sub-Type Townhouse
Property Description
The moment you drive into Nico Wynd, you leave all your troubles behind. END UNIT in one of the best locations with a view of the 4th green / 5th tee. Experience highest quality renovations: engineered hardwood, granite counters, travertine backsplash in the chef's kitchen. Spa-like ensuite, soaring ceilings, & the ever-desirable ELEVATOR. Beautiful sunset views. This exclusive estate offers dual golf memberships, tennis, pickleball, indoor pool, fitness center, marina access & riverside trails. Resort-style amenities meet luxury living in this extraordinary home where every detail reflects uncompromising quality. Complete renovation features only the best materials. Marble fireplace. Heated floors! New composite deck c/w 19' electric awning. Endless details! Call realtor for full package.
Location
Province BC
Community Elgin Chantrell
Area South Surrey White Rock
Zoning RM15
Rooms
Other Rooms Office, Kitchen, Dining Room, Living Room, Primary Bedroom, Bedroom, Den, Bedroom, Recreation Room, Bar Room, Laundry, Storage, Storage
Kitchen 1
Interior
Interior Features Wet Bar
Heating Baseboard, Electric, Natural Gas
Flooring Hardwood, Tile, Carpet
Fireplaces Number 2
Fireplaces Type Gas
Appliance Washer/Dryer, Dishwasher, Refrigerator, Stove, Microwave, Oven
Laundry In Unit
Exterior
Exterior Feature Tennis Court(s), Balcony
Garage Spaces 2.0
Pool Indoor
Community Features Restaurant, Golf, Shopping Nearby
Utilities Available Electricity Connected, Natural Gas Connected, Water Connected
Amenities Available Clubhouse, Exercise Centre, Recreation Facilities, Trash, Maintenance Grounds, Management, Other, Sewer, Snow Removal
View Y/N Yes
View Golf Course and Ocean Sunsets
Roof Type Asphalt
Porch Patio, Deck
Exposure West
Total Parking Spaces 4
Garage true
Building
Lot Description Central Location, Marina Nearby, Private
Story 2
Foundation Concrete Perimeter
Sewer Public Sewer, Sanitary Sewer, Storm Sewer
Water Public
Others
Pets Allowed Cats OK, Dogs OK, Number Limit (Two), Yes With Restrictions
Restrictions Pets Allowed w/Rest.,Rentals Allwd w/Restrctns
Ownership Freehold Strata
Read Less

GET MORE INFORMATION




