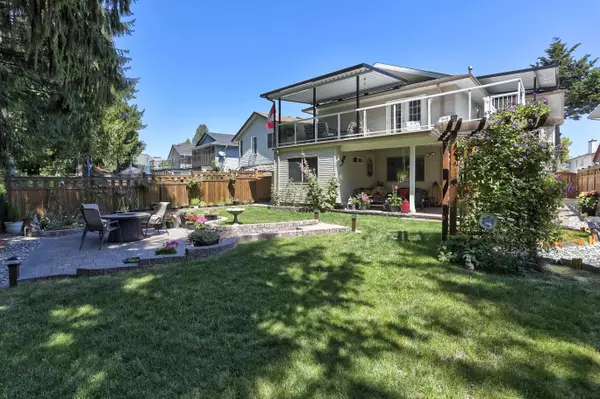For more information regarding the value of a property, please contact us for a free consultation.
20123 ASHLEY CRES Maple Ridge, BC V2X 0P4
Want to know what your home might be worth? Contact us for a FREE valuation!

Our team is ready to help you sell your home for the highest possible price ASAP
Key Details
Sold Price $1,255,000
Property Type Single Family Home
Sub Type House/Single Family
Listing Status Sold
Purchase Type For Sale
Square Footage 2,229 sqft
Price per Sqft $563
Subdivision Southwest Maple Ridge
MLS Listing ID R2920963
Sold Date 09/07/24
Style 2 Storey
Bedrooms 4
Full Baths 3
Abv Grd Liv Area 1,308
Total Fin. Sqft 2229
Year Built 1989
Annual Tax Amount $5,709
Tax Year 2022
Lot Size 4,900 Sqft
Acres 0.11
Property Description
The yard though… A park like oasis with an extended back yard beyond the property creates a mature forest backdrop to relish in, a fire pit to sit at, and a pristine garden to find delight in. Brand new windows, a new A/C system, and furnace, ensure comfort and efficiency. The downstairs is a walk out basement with a separate entrance, the large space has an enormous 18 x 11 bedroom, a full bathroom, and sits at just over 900 square feet. Commute easy with a mere 3 minute WALK to the train station - parking is not needed, get to work with ease. 1st time on the market, the original home owners have cared for this home right from the start - it shows. Every single detail of this home has been thought out, taken care of, & pride shines from beginning to the end.
Location
Province BC
Community Southwest Maple Ridge
Area Maple Ridge
Zoning R-1
Rooms
Basement Fully Finished
Kitchen 1
Interior
Heating Forced Air, Natural Gas
Fireplaces Number 1
Fireplaces Type Natural Gas
Heat Source Forced Air, Natural Gas
Exterior
Exterior Feature Fenced Yard, Patio(s) & Deck(s)
Garage Garage; Double, Open
Garage Spaces 2.0
Amenities Available Air Cond./Central
View Y/N Yes
View Forest
Roof Type Asphalt
Lot Frontage 24.23
Lot Depth 110.77
Total Parking Spaces 6
Building
Story 2
Foundation Concrete Perimeter
Sewer City/Municipal
Water City/Municipal
Structure Type Frame - Wood
Others
Tax ID 013-204-548
Energy Description Forced Air,Natural Gas
Read Less
Bought with Royal LePage Elite West
GET MORE INFORMATION




