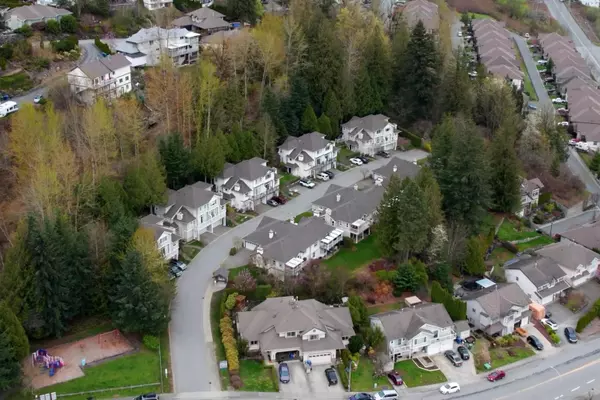For more information regarding the value of a property, please contact us for a free consultation.
36099 MARSHALL RD #14 Abbotsford, BC V3G 2X1
Want to know what your home might be worth? Contact us for a FREE valuation!

Our team is ready to help you sell your home for the highest possible price ASAP
Key Details
Sold Price $819,000
Property Type Townhouse
Sub Type Townhouse
Listing Status Sold
Purchase Type For Sale
Square Footage 2,186 sqft
Price per Sqft $374
Subdivision Abbotsford East
MLS Listing ID R2901055
Sold Date 09/30/24
Style 2 Storey w/Bsmt.,End Unit
Bedrooms 4
Full Baths 3
Maintenance Fees $488
Abv Grd Liv Area 893
Total Fin. Sqft 2186
Year Built 1996
Annual Tax Amount $2,922
Tax Year 2023
Property Description
This stunning 2,186 sq. ft., 3 level - 1/2 duplex/townhouse is perfectly situated in the Uplands, a private and well maintained 16 unit strata development surrounded by greenspace and panoramic mountain views; close to everything you love about East Abbotsford. Inside you''ll fall in love with a brand new custom Kitchen with high-end appliances, huge island for entertaining, 9 FT ceilings, and wide open living space with light pouring in from three directions. The family room walks out onto a +/-300 sq. ft. covered patio, to be enjoyed year-round. 3 large BRs and 2 fully renovated baths upstairs, with BR #4 and Bath #3 downstairs, that works great as a guest suite or perfect for an older child or parent. Double garage, new furnace and HW tank, and central AC! Move in, and enjoy!
Location
Province BC
Community Abbotsford East
Area Abbotsford
Building/Complex Name Uplands
Zoning N5
Rooms
Other Rooms Primary Bedroom
Basement Full, Fully Finished
Kitchen 1
Separate Den/Office N
Interior
Interior Features Air Conditioning, ClthWsh/Dryr/Frdg/Stve/DW, Drapes/Window Coverings, Fireplace Insert, Garage Door Opener, Microwave, Smoke Alarm, Vacuum - Built In, Wine Cooler
Heating Baseboard, Forced Air, Natural Gas
Fireplaces Number 1
Fireplaces Type Gas - Natural
Heat Source Baseboard, Forced Air, Natural Gas
Exterior
Exterior Feature Balcny(s) Patio(s) Dck(s), Patio(s), Sundeck(s)
Garage Garage; Double, Open, Visitor Parking
Garage Spaces 2.0
Garage Description 24'2x19'8
Amenities Available Air Cond./Central, Garden, In Suite Laundry, Playground, Storage
View Y/N Yes
View Mountains
Roof Type Asphalt
Total Parking Spaces 4
Building
Faces South
Story 3
Sewer City/Municipal
Water City/Municipal
Locker No
Unit Floor 14
Structure Type Concrete,Frame - Wood
Others
Restrictions Pets Allowed w/Rest.
Tax ID 023-451-297
Ownership Freehold Strata
Energy Description Baseboard,Forced Air,Natural Gas
Pets Description 2
Read Less

Bought with Royal LePage - Wolstencroft
GET MORE INFORMATION




