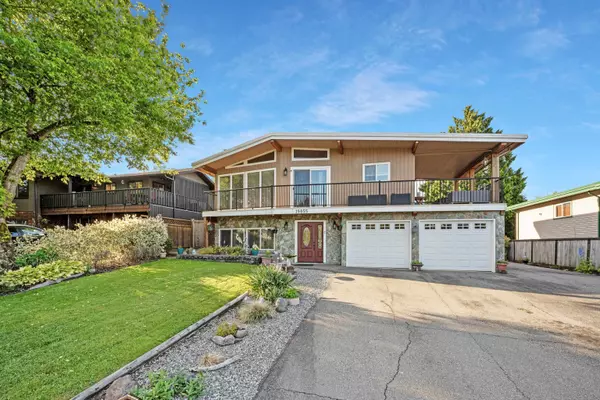For more information regarding the value of a property, please contact us for a free consultation.
19855 114B AVE Pitt Meadows, BC V3Y 1N3
Want to know what your home might be worth? Contact us for a FREE valuation!

Our team is ready to help you sell your home for the highest possible price ASAP
Key Details
Sold Price $1,315,000
Property Type Single Family Home
Sub Type House/Single Family
Listing Status Sold
Purchase Type For Sale
Square Footage 2,225 sqft
Price per Sqft $591
Subdivision South Meadows
MLS Listing ID R2887910
Sold Date 07/20/24
Style 2 Storey,Split Entry
Bedrooms 4
Full Baths 3
Abv Grd Liv Area 1,000
Total Fin. Sqft 2225
Year Built 1976
Annual Tax Amount $4,910
Tax Year 2021
Lot Size 7,260 Sqft
Acres 0.17
Property Description
Beautifully updated 4-bed, 3-bath home in Pitt Meadows on a tranquil street. This gem features a new roof, furnace, hot water tank, AC, windows . Enjoy modern comforts with Central AC, spacious living areas, updated kitchen, and a cozy family room with vaulted ceilings. The serene backyard is perfect for relaxation or entertaining with a large wrap around balcony and detached workshop. Conveniently located near schools, parks, and transit. Don''t miss this move-in-ready home with all the upgrades you''ve been looking for!
Location
Province BC
Community South Meadows
Area Pitt Meadows
Zoning RS1
Rooms
Basement None
Kitchen 1
Interior
Interior Features Air Conditioning, ClthWsh/Dryr/Frdg/Stve/DW, Drapes/Window Coverings, Garage Door Opener, Security System, Smoke Alarm, Storage Shed, Vacuum - Built In, Vaulted Ceiling, Windows - Thermo
Heating Forced Air, Natural Gas
Fireplaces Number 2
Fireplaces Type Wood
Heat Source Forced Air, Natural Gas
Exterior
Exterior Feature Patio(s) & Deck(s)
Garage Garage; Double
Garage Spaces 2.0
Amenities Available In Suite Laundry, Workshop Detached
Roof Type Torch-On
Lot Frontage 66.0
Total Parking Spaces 14
Building
Story 2
Foundation Concrete Perimeter
Sewer City/Municipal
Water City/Municipal
Structure Type Frame - Wood
Others
Tax ID 006-024-688
Energy Description Forced Air,Natural Gas
Read Less
Bought with Sutton Group-West Coast Realty
GET MORE INFORMATION




