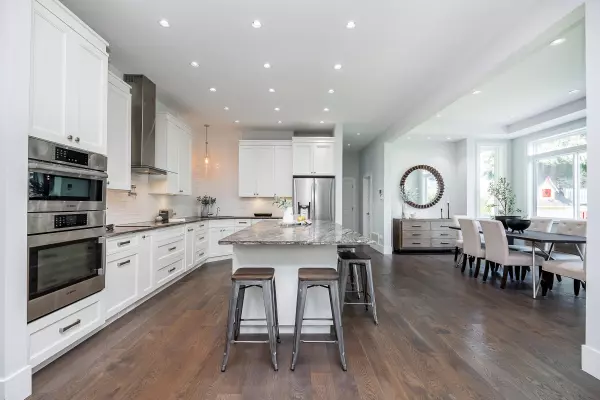For more information regarding the value of a property, please contact us for a free consultation.
685 SCHOOLHOUSE ST Coquitlam, BC V3J 5R5
Want to know what your home might be worth? Contact us for a FREE valuation!

Our team is ready to help you sell your home for the highest possible price ASAP
Key Details
Sold Price $2,880,000
Property Type Single Family Home
Sub Type House/Single Family
Listing Status Sold
Purchase Type For Sale
Square Footage 4,694 sqft
Price per Sqft $613
Subdivision Central Coquitlam
MLS Listing ID R2915863
Sold Date 08/19/24
Style 2 Storey w/Bsmt.
Bedrooms 7
Full Baths 6
Half Baths 2
Abv Grd Liv Area 1,356
Total Fin. Sqft 4694
Year Built 2016
Annual Tax Amount $8,441
Tax Year 2024
Lot Size 8,190 Sqft
Acres 0.19
Property Description
ELEGANT custom built home with EXCEPTIONAL design and construction. This stunning residence offers close to 4,700 sq ft of functional, luxury living and is situated on an 8,190 sq ft flat lot w/lane access. Featuring 7 beds, 8 baths, extensive outdoor living space and a 2 bed legal suite. Expansive, dream kitchen w/oversized island, and a spacious living room w/18 ft ceilings that leads to a covered patio. Up offers 4 generous beds all with ensuites, + a family room that opens to a large sunny deck. Primary has a vaulted ceiling, a spa-inspired ensuite and two WIC’s. Down has suite + rec room. Backyard is designed for year round use equipped w/zip-line + batting cage that can be transformed to an ice rink in the winter! A/C, lots of storage, workshop with powder. Truly an impressive home!
Location
Province BC
Community Central Coquitlam
Area Coquitlam
Zoning RS-1
Rooms
Basement Full, Fully Finished, Separate Entry
Kitchen 2
Interior
Interior Features Clothes Washer/Dryer, ClthWsh/Dryr/Frdg/Stve/DW, Dishwasher, Microwave, Stove
Heating Baseboard, Electric, Forced Air
Fireplaces Number 1
Fireplaces Type Natural Gas
Heat Source Baseboard, Electric, Forced Air
Exterior
Exterior Feature Balcny(s) Patio(s) Dck(s), Fenced Yard
Garage Garage; Double, Garage; Single
Garage Spaces 2.0
Amenities Available In Suite Laundry
View Y/N Yes
View Mountains
Roof Type Asphalt
Lot Frontage 65.25
Lot Depth 125.81
Total Parking Spaces 5
Building
Story 3
Foundation Concrete Perimeter
Sewer City/Municipal
Water City/Municipal
Structure Type Frame - Wood
Others
Tax ID 010-452-826
Energy Description Baseboard,Electric,Forced Air
Read Less
Bought with Angell, Hasman & Associates Realty Ltd.
GET MORE INFORMATION




