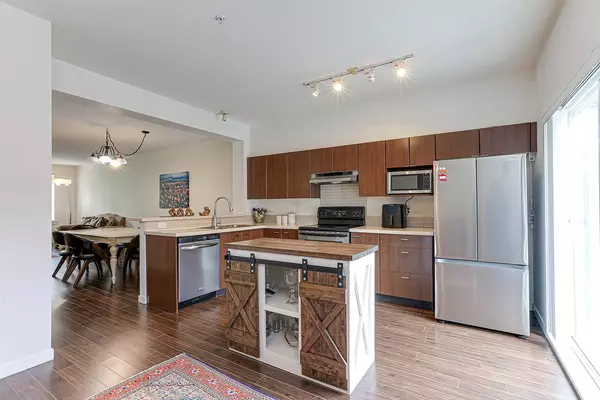For more information regarding the value of a property, please contact us for a free consultation.
19572 FRASER WAY #23 Pitt Meadows, BC V3Y 0A9
Want to know what your home might be worth? Contact us for a FREE valuation!

Our team is ready to help you sell your home for the highest possible price ASAP
Key Details
Sold Price $840,000
Property Type Townhouse
Sub Type Townhouse
Listing Status Sold
Purchase Type For Sale
Square Footage 1,614 sqft
Price per Sqft $520
Subdivision South Meadows
MLS Listing ID R2898171
Sold Date 07/18/24
Style Other
Bedrooms 3
Full Baths 2
Maintenance Fees $385
Abv Grd Liv Area 661
Total Fin. Sqft 1614
Rental Info Pets Allowed w/Rest.,Rentals Allowed
Year Built 2007
Annual Tax Amount $4,312
Tax Year 2023
Property Description
Welcome home to this beautiful & charming 3-bedroom, 2-bath townhouse in South Meadows, Pitt Meadows. This 1,614 sq ft home features an open concept layout perfect for modern living. Nestled in a quiet, family-oriented neighborhood, it offers a recently renovated master bathroom. Enjoy the proximity to Osprey Village with its shops, cafes, and walking trails. Ideal for families seeking comfort and convenience. Don’t miss this opportunity to own a beautiful home in a prime location with easy access to community amenities and serene surroundings. Click on virtual tour for more information.
Location
Province BC
Community South Meadows
Area Pitt Meadows
Building/Complex Name COHO II
Zoning RES
Rooms
Basement None
Kitchen 1
Interior
Interior Features ClthWsh/Dryr/Frdg/Stve/DW, Microwave
Heating Baseboard
Fireplaces Number 1
Fireplaces Type Electric
Heat Source Baseboard
Exterior
Exterior Feature Balcny(s) Patio(s) Dck(s)
Garage Spaces 1.0
Amenities Available Garden
Roof Type Asphalt,Other
Total Parking Spaces 2
Building
Story 3
Foundation Concrete Block
Sewer Community
Water City/Municipal
Structure Type Frame - Wood,Other
Others
Restrictions Pets Allowed w/Rest.,Rentals Allowed
Tax ID 027-149-731
Energy Description Baseboard
Pets Description 2
Read Less
Bought with RE/MAX Masters Realty
GET MORE INFORMATION




