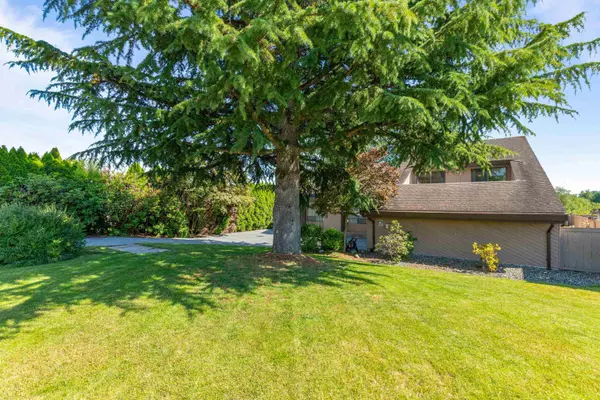For more information regarding the value of a property, please contact us for a free consultation.
19818 S WILDWOOD CRES Pitt Meadows, BC V3Y 1N2
Want to know what your home might be worth? Contact us for a FREE valuation!

Our team is ready to help you sell your home for the highest possible price ASAP
Key Details
Sold Price $1,320,000
Property Type Single Family Home
Sub Type House/Single Family
Listing Status Sold
Purchase Type For Sale
Square Footage 2,229 sqft
Price per Sqft $592
Subdivision South Meadows
MLS Listing ID R2902337
Sold Date 07/07/24
Style 3 Level Split
Bedrooms 3
Full Baths 3
Abv Grd Liv Area 1,485
Total Fin. Sqft 2229
Year Built 1977
Annual Tax Amount $5,446
Tax Year 2021
Lot Size 8,712 Sqft
Acres 0.2
Property Description
Welcome to desirable South Meadows! Set on a private 8,712 sq ft lot, this double garage home w/ IN-GROUND POOL backing BRIGHT southern exposed GREENSPACE has LOADS of potential as an entertainers paradise! The 3 level split design offers incredible function for the growing family, w/ large formal vaulted living area, formal dining space, updated ISLAND KITCHEN w/ granite counter tops, secondary eating area & spacious secondary family area! Upstairs with 3 bedrooms & 2 full bathrooms, including the primary w/ updated 4 pce ensuite & private upper deck! Incredibly convenient location just off the Golden Ears Bridge, close to walking trails, sports fields, tennis/pickleball courts & the desirable Osprey Village shops & river front community! They don''t make neighbourhoods like this anymore!
Location
Province BC
Community South Meadows
Area Pitt Meadows
Building/Complex Name South Meadows
Zoning R-1
Rooms
Other Rooms Bedroom
Basement Crawl
Kitchen 1
Separate Den/Office N
Interior
Interior Features ClthWsh/Dryr/Frdg/Stve/DW, Swimming Pool Equip.
Heating Forced Air, Natural Gas
Fireplaces Number 2
Fireplaces Type Natural Gas
Heat Source Forced Air, Natural Gas
Exterior
Exterior Feature Patio(s) & Deck(s)
Garage Garage; Double, Open, RV Parking Avail.
Garage Spaces 2.0
Amenities Available Pool; Outdoor
View Y/N Yes
View Greenspace
Roof Type Asphalt
Total Parking Spaces 10
Building
Story 3
Sewer City/Municipal
Water City/Municipal
Structure Type Frame - Wood
Others
Tax ID 006-029-183
Ownership Freehold NonStrata
Energy Description Forced Air,Natural Gas
Read Less

Bought with Royal LePage - Brookside Realty
GET MORE INFORMATION




