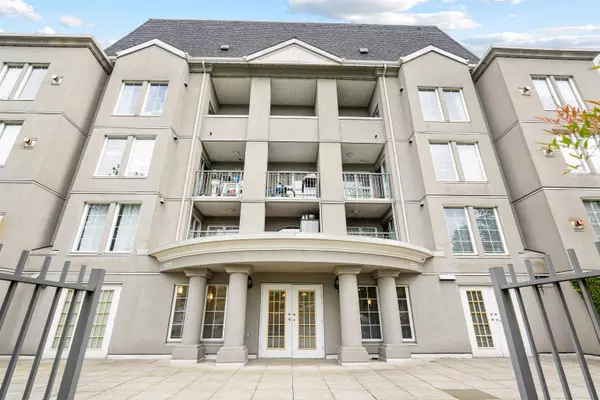For more information regarding the value of a property, please contact us for a free consultation.
1669 GRANT AVE #310 Port Coquitlam, BC V3B 7W9
Want to know what your home might be worth? Contact us for a FREE valuation!

Our team is ready to help you sell your home for the highest possible price ASAP
Key Details
Sold Price $508,000
Property Type Condo
Sub Type Apartment/Condo
Listing Status Sold
Purchase Type For Sale
Square Footage 764 sqft
Price per Sqft $664
Subdivision Glenwood Pq
MLS Listing ID R2895975
Sold Date 07/12/24
Style Corner Unit
Bedrooms 2
Full Baths 1
Maintenance Fees $448
Abv Grd Liv Area 764
Total Fin. Sqft 764
Rental Info Pets Allowed w/Rest.,Rentals Allowed
Year Built 1996
Annual Tax Amount $1,521
Tax Year 2023
Property Description
Welcome to this charming 2 BR corner unit condo in a sought-after location. It offers the perfect blend of style, comfort & convenience. Step inside & be greeted by a spacious living area flooded with natural light that connects to a great size balcony ideal for relaxing after a long day. The master suite has a beautiful mountain view & the 2nd BR features a removable closet, it is versatile & can be used as a guest room, home office or personal gym. Enjoy the perks of having a fantastic clubhouse where you can host gatherings, an on-site gym to stay fit & healthy and easy access to shopping, restaurants, transportation and only 1 min. walk from McLean Park. Don’t miss the opportunity to make this wonderful condo your new home sweet home.
Location
Province BC
Community Glenwood Pq
Area Port Coquitlam
Building/Complex Name The Charleston
Zoning APT
Rooms
Basement None
Kitchen 1
Interior
Heating Baseboard, Natural Gas
Fireplaces Number 1
Fireplaces Type Gas - Natural
Heat Source Baseboard, Natural Gas
Exterior
Exterior Feature Balcony(s)
Garage Spaces 1.0
Amenities Available Club House, Elevator, Exercise Centre, In Suite Laundry
View Y/N Yes
View Beatiful mountains and trees
Roof Type Asphalt
Total Parking Spaces 1
Building
Story 1
Foundation Concrete Slab
Water City/Municipal
Locker Yes
Structure Type Frame - Wood
Others
Restrictions Pets Allowed w/Rest.,Rentals Allowed
Tax ID 023-420-707
Energy Description Baseboard,Natural Gas
Read Less
Bought with Team 3000 Realty Ltd.
GET MORE INFORMATION




