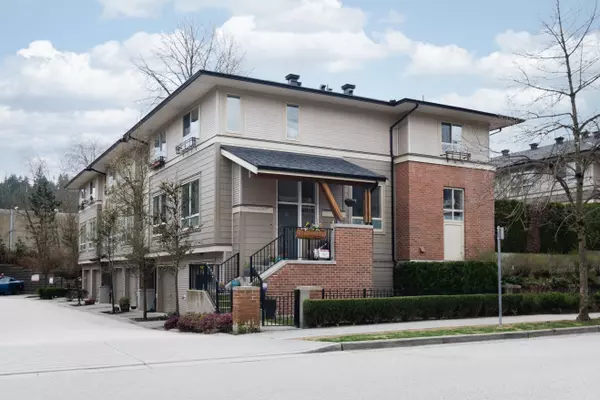For more information regarding the value of a property, please contact us for a free consultation.
301 KLAHANIE DR #21 Port Moody, BC V3H 0C2
Want to know what your home might be worth? Contact us for a FREE valuation!

Our team is ready to help you sell your home for the highest possible price ASAP
Key Details
Sold Price $1,302,000
Property Type Townhouse
Sub Type Townhouse
Listing Status Sold
Purchase Type For Sale
Square Footage 1,396 sqft
Price per Sqft $932
Subdivision Port Moody Centre
MLS Listing ID R2862090
Sold Date 03/26/24
Style End Unit
Bedrooms 3
Full Baths 2
Half Baths 1
Maintenance Fees $507
Abv Grd Liv Area 685
Total Fin. Sqft 1396
Rental Info Pets Allowed w/Rest.,Rentals Allowed
Year Built 2008
Annual Tax Amount $3,593
Tax Year 2023
Property Description
END UNIT townhome in Klahanie! Largest floorplan in the "Currents" on a family & pet friendly street. This 1396SF, 3 bed, 3 bath home offers a generous kitchen with granite countertops, new stainless fridge & dishwasher. Hardwood flooring on main and in master bed. Open-concept living space with seamless entry to private, sunny fenced-in yard. Generous tandem garage with added-on storage/flex room. New roof & gutters (2023), and newly painted interiors. Access to The Canoe Club with 15,000SF of amenities including outdoor pool/hottub, sauna & steam room, tennis & basketball courts, gym, and 3 guest suites. Walking distance to Skytrain/Westcoast Express, Rocky Point Park, Brewers Row. Enjoy the local cafes and restaurants, shops/services at 50 Electronic Ave, Suter Brook & Newport Village!
Location
Province BC
Community Port Moody Centre
Area Port Moody
Building/Complex Name Klahanie / Currents
Zoning MF
Rooms
Basement None
Kitchen 1
Interior
Heating Baseboard, Electric, Natural Gas
Fireplaces Type Electric
Heat Source Baseboard, Electric, Natural Gas
Exterior
Exterior Feature Fenced Yard
Garage Spaces 2.0
Amenities Available Club House, Exercise Centre, Guest Suite, In Suite Laundry, Playground, Pool; Outdoor, Sauna/Steam Room, Swirlpool/Hot Tub, Tennis Court(s)
Roof Type Asphalt
Total Parking Spaces 2
Building
Story 3
Foundation Concrete Perimeter
Sewer City/Municipal
Water City/Municipal
Locker No
Structure Type Frame - Wood
Others
Restrictions Pets Allowed w/Rest.,Rentals Allowed
Tax ID 027-463-770
Energy Description Baseboard,Electric,Natural Gas
Read Less
Bought with Engel & Volkers Vancouver
GET MORE INFORMATION




