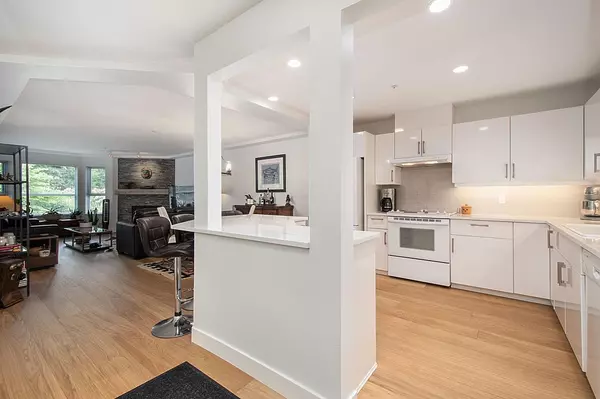For more information regarding the value of a property, please contact us for a free consultation.
1281 PARKGATE AVE #206 North Vancouver, BC V7H 3A3
Want to know what your home might be worth? Contact us for a FREE valuation!

Our team is ready to help you sell your home for the highest possible price ASAP
Key Details
Sold Price $1,310,000
Property Type Condo
Sub Type Apartment/Condo
Listing Status Sold
Purchase Type For Sale
Square Footage 1,476 sqft
Price per Sqft $887
Subdivision Northlands
MLS Listing ID R2785147
Sold Date 06/13/23
Style Inside Unit
Bedrooms 2
Full Baths 2
Maintenance Fees $584
Abv Grd Liv Area 1,476
Total Fin. Sqft 1476
Rental Info Pets Allowed w/Rest.,Rentals Allwd w/Restrctns
Year Built 1996
Annual Tax Amount $3,829
Tax Year 2022
Property Description
Better than New; Premium Location!!! If you are looking for a gorgeous home in a sunny location, walking distance to everything, this is it! Recently renovated to very high standards this almost 1500 square foot 2 bed, 2 bath with HUGE den (easily a 3rd bed-currently shared by 2 teens) features open plan, white on white finishings, beautiful fireplace, windows everywhere and a lovely garden/forest outlook. Primary bedroom has a very large walk-in closet, 6 piece bathroom and opens onto the deck. Lots of storage including large laundry/insuite storage room PLUS a storage locker and 2 parking-one is oversized to accommodate larger vehicles. Steps to trails, 2 golf courses, shopping and restaurants and very close to ski hills and the beach...one level four season resort-style living!
Location
Province BC
Community Northlands
Area North Vancouver
Building/Complex Name Parkgate Place
Zoning CD14
Rooms
Basement None
Kitchen 0
Interior
Interior Features ClthWsh/Dryr/Frdg/Stve/DW, Wine Cooler
Heating Electric, Natural Gas
Fireplaces Number 1
Fireplaces Type Gas - Natural
Heat Source Electric, Natural Gas
Exterior
Exterior Feature Balcony(s)
Garage Spaces 2.0
Amenities Available Club House, Elevator, In Suite Laundry, Wheelchair Access
Roof Type Wood
Total Parking Spaces 2
Building
Story 1
Foundation Concrete Perimeter
Water City/Municipal
Locker Yes
Structure Type Frame - Wood
Others
Restrictions Pets Allowed w/Rest.,Rentals Allwd w/Restrctns
Tax ID 019-162-146
Energy Description Electric,Natural Gas
Read Less
Bought with Oakwyn Realty Ltd.
GET MORE INFORMATION




