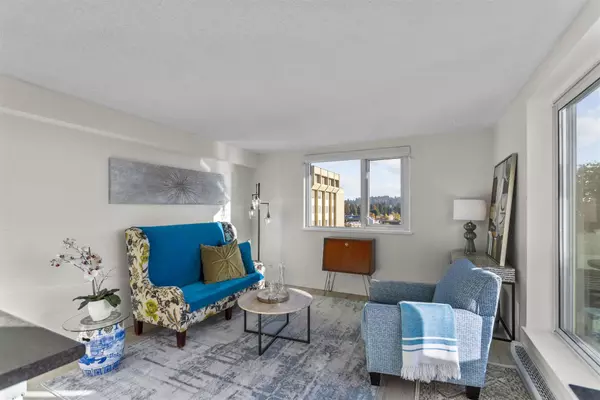For more information regarding the value of a property, please contact us for a free consultation.
9541 ERICKSON DR #PH2 Burnaby, BC V3J 7N8
Want to know what your home might be worth? Contact us for a FREE valuation!

Our team is ready to help you sell your home for the highest possible price ASAP
Key Details
Sold Price $618,000
Property Type Condo
Sub Type Apartment/Condo
Listing Status Sold
Purchase Type For Sale
Square Footage 1,069 sqft
Price per Sqft $578
Subdivision Sullivan Heights
MLS Listing ID R2739737
Sold Date 12/31/22
Style Corner Unit,Penthouse
Bedrooms 2
Full Baths 1
Maintenance Fees $538
Abv Grd Liv Area 1,069
Total Fin. Sqft 1069
Rental Info Pets Allowed w/Rest.
Year Built 1981
Annual Tax Amount $1,682
Tax Year 2022
Property Description
WOW Gorgeous VIEWS! VIEWS! VIEWS! Stunning 2 bedroom corner Penthouse with HUGE entertaining sized outdoor space! Excellent floorplan features open concept kitchen/living/dining with sliders leading to deck area. Kitchen offers plenty of cabinets and counters plus bar area. Two good sized bedrooms (one with no closet) plus a cozy den area perfect for your office! You will love the ample natural light in this unit! Building upgrades include Re-piping, newer Envelope/balcony railing/windows & sliding doors, plus newer roof. Fantastic place to call Home! Indoor pool, sauna, fitness centre. Just steps to all you need - Skytrain, shops, restaurants, cafes etc. Shared laundry. Sorry No Dogs but yes to 2 cats! Prof measured by Excelsior at 1069 sq.ft. Strata plan reads 97.9 sq.m.
Location
Province BC
Community Sullivan Heights
Area Burnaby North
Building/Complex Name ERICKSON TOWER
Zoning RM-5
Rooms
Basement None
Kitchen 1
Interior
Interior Features Dishwasher, Microwave, Refrigerator, Stove
Heating Baseboard, Electric
Heat Source Baseboard, Electric
Exterior
Exterior Feature Balcony(s)
Garage Spaces 1.0
Amenities Available Elevator, Exercise Centre, Pool; Indoor, Shared Laundry, Storage
View Y/N Yes
View Beautiful City Views!
Roof Type Other
Total Parking Spaces 1
Building
Story 1
Foundation Concrete Perimeter
Sewer City/Municipal
Water City/Municipal
Locker Yes
Structure Type Concrete
Others
Restrictions Pets Allowed w/Rest.
Tax ID 001-861-760
Energy Description Baseboard,Electric
Pets Description 2
Read Less
Bought with Metro Edge Realty
GET MORE INFORMATION




