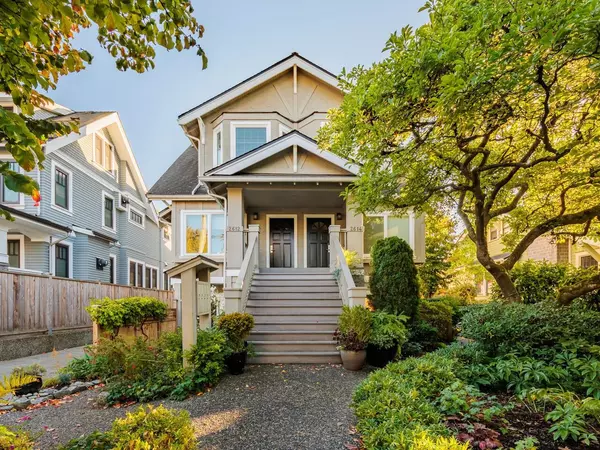For more information regarding the value of a property, please contact us for a free consultation.
2616 W 1ST AVE Vancouver, BC V6K 1G9
Want to know what your home might be worth? Contact us for a FREE valuation!

Our team is ready to help you sell your home for the highest possible price ASAP
Key Details
Sold Price $1,192,500
Property Type Townhouse
Sub Type Townhouse
Listing Status Sold
Purchase Type For Sale
Square Footage 1,213 sqft
Price per Sqft $983
Subdivision Kitsilano
MLS Listing ID R2731202
Sold Date 11/19/22
Style End Unit,Ground Level Unit
Bedrooms 2
Full Baths 2
Maintenance Fees $375
Abv Grd Liv Area 486
Total Fin. Sqft 1213
Rental Info Pets Allowed w/Rest.,Rentals Allowed
Year Built 1988
Annual Tax Amount $3,689
Tax Year 2022
Property Description
LOCATED in the highly desirable & quiet North of 4th area! 2 bedroom/2 bathroom/1 car garage parking/1213sf fourplex Townhome with a well run, stress-free non-conforming strata. VIEW VIDEO TOUR URL POSTED ON LISTING. Primary bedroom has a walk-in closet and ensuite, & the large 2nd bedroom has plenty of closet space & walk-in-closet. 89 sqft South facing deck over looks the yard & garden, which is great for entertaining. Open concept kitchen. Living room has a fireplace & accesses the bright south facing deck. Plenty of street parking! This well maintained fourplex is only blocks to Kits beach, 4th Ave & some of the best restaurants & shopping. 1 dog or 1 cat allowed.
Location
Province BC
Community Kitsilano
Area Vancouver West
Zoning TWNHSE
Rooms
Basement None
Kitchen 1
Interior
Interior Features ClthWsh/Dryr/Frdg/Stve/DW
Heating Baseboard, Electric
Fireplaces Number 1
Fireplaces Type Wood
Heat Source Baseboard, Electric
Exterior
Exterior Feature Balcony(s), Fenced Yard
Garage Spaces 1.0
Amenities Available Garden, In Suite Laundry
View Y/N Yes
View SOUTH TO BACKYARD/GARDEN
Roof Type Other
Total Parking Spaces 1
Building
Faces South
Story 2
Foundation Concrete Perimeter
Sewer City/Municipal
Water City/Municipal
Structure Type Frame - Wood
Others
Restrictions Pets Allowed w/Rest.,Rentals Allowed
Tax ID 009-806-016
Energy Description Baseboard,Electric
Pets Description 1
Read Less
Bought with Dexter Realty
GET MORE INFORMATION




