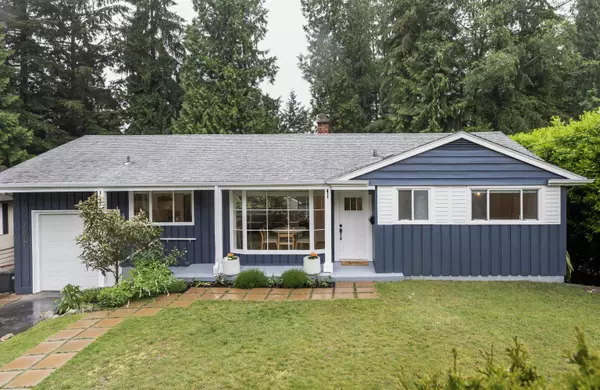For more information regarding the value of a property, please contact us for a free consultation.
3817 SUNSET BLVD North Vancouver, BC V7R 3Y3
Want to know what your home might be worth? Contact us for a FREE valuation!

Our team is ready to help you sell your home for the highest possible price ASAP
Key Details
Sold Price $2,349,000
Property Type Single Family Home
Sub Type House/Single Family
Listing Status Sold
Purchase Type For Sale
Square Footage 2,113 sqft
Price per Sqft $1,111
Subdivision Edgemont
MLS Listing ID R2885975
Sold Date 05/24/24
Style 2 Storey
Bedrooms 3
Full Baths 2
Abv Grd Liv Area 1,061
Total Fin. Sqft 2113
Year Built 1956
Annual Tax Amount $7,552
Tax Year 2023
Lot Size 7,821 Sqft
Acres 0.18
Property Description
Lovingly updated and reimagined, this charming Edgemont home is ready to welcome its next family. Walk in the front door and enjoy the open concept living/dining/kitchen area with beautiful picture windows showcasing the privacy of your sunny + flat backyard. This home is made for entertaining w/ updated gourmet kitchen w/ SS appliances, display shelving and kitchen island. This flexible floor plan offers 2 beds up + 1 down with the option of having your primary on either floor. Bdrm sizes are ideal w/ lrg closet space and the updated bathrooms showcase contemporary finishes and elevated features (in floor heat!). Downstairs you will find a large Family room for the kids and a great Rec room to use as WFH/gym/guest bdrm. Coveted location walking distance to Edgemont Village
Location
Province BC
Community Edgemont
Area North Vancouver
Zoning RS3
Rooms
Basement Fully Finished, Separate Entry
Kitchen 1
Interior
Interior Features ClthWsh/Dryr/Frdg/Stve/DW, Microwave, Refrigerator, Wine Cooler
Heating Natural Gas
Fireplaces Number 2
Fireplaces Type Natural Gas
Heat Source Natural Gas
Exterior
Exterior Feature Balcny(s) Patio(s) Dck(s), Fenced Yard
Garage Add. Parking Avail., Garage; Single
Garage Spaces 1.0
Amenities Available Garden, In Suite Laundry, Storage
Roof Type Asphalt
Lot Frontage 60.0
Lot Depth 130.4
Total Parking Spaces 2
Building
Story 2
Foundation Concrete Slab
Sewer City/Municipal
Water City/Municipal
Structure Type Frame - Wood
Others
Tax ID 010-395-873
Energy Description Natural Gas
Read Less
Bought with Oakwyn Realty Ltd.
GET MORE INFORMATION




