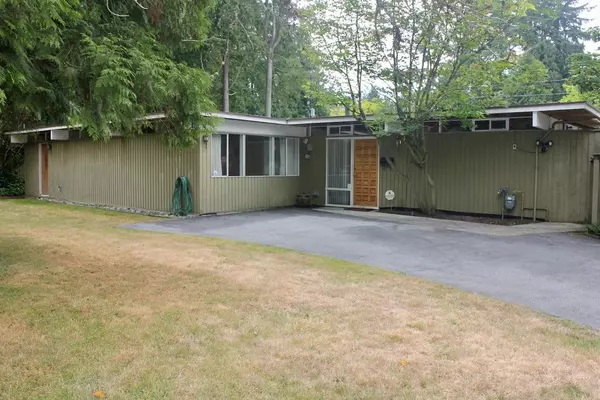For more information regarding the value of a property, please contact us for a free consultation.
2974 BROOKRIDGE DR North Vancouver, BC V7R 3A8
Want to know what your home might be worth? Contact us for a FREE valuation!

Our team is ready to help you sell your home for the highest possible price ASAP
Key Details
Sold Price $2,650,000
Property Type Single Family Home
Sub Type House/Single Family
Listing Status Sold
Purchase Type For Sale
Square Footage 2,294 sqft
Price per Sqft $1,155
Subdivision Edgemont
MLS Listing ID R2789728
Sold Date 06/27/23
Style Rancher/Bungalow
Bedrooms 3
Full Baths 2
Abv Grd Liv Area 2,294
Total Fin. Sqft 2294
Year Built 1959
Annual Tax Amount $8,276
Tax Year 2022
Lot Size 9,486 Sqft
Acres 0.22
Property Description
Welcome to this much loved mid century post and beam rancher on a large 9486 sq ft lot in a quiet cul de sac. This is an exceptional neighbourhood of beautiful homes. The property has been enjoyed by the current owner for 61 years and was purchased directly from the original builder. Spacious principal rooms overlook a beautiful private garden with an inground pool. Lots of wonderful spaces both inside and out, including spacious rooms and beautifully landscaped gardens. Highlands Elementary and Handsworth Secondary are the area schools. Restaurants, shopping and other services are nearby in Edgemont Village. This is a very special property that awaits the next family. Sneak peak June 22nd 5-7. Open house June 24th and 25th 2-4. Also shown by appointment with reasonable notice.
Location
Province BC
Community Edgemont
Area North Vancouver
Zoning RSE
Rooms
Basement None
Kitchen 1
Interior
Interior Features Clothes Dryer, Clothes Washer, Dishwasher, Drapes/Window Coverings, Refrigerator, Security System, Storage Shed, Swimming Pool Equip.
Heating Forced Air, Natural Gas
Fireplaces Number 2
Fireplaces Type Wood
Heat Source Forced Air, Natural Gas
Exterior
Exterior Feature Fenced Yard, Patio(s)
Garage Open
Amenities Available Garden, In Suite Laundry, Pool; Outdoor, Sauna/Steam Room, Storage
Roof Type Torch-On
Total Parking Spaces 2
Building
Story 1
Foundation Concrete Perimeter
Sewer City/Municipal
Water City/Municipal
Structure Type Frame - Wood
Others
Tax ID 009-609-911
Energy Description Forced Air,Natural Gas
Read Less
Bought with Oakwyn Realty Ltd.
GET MORE INFORMATION




