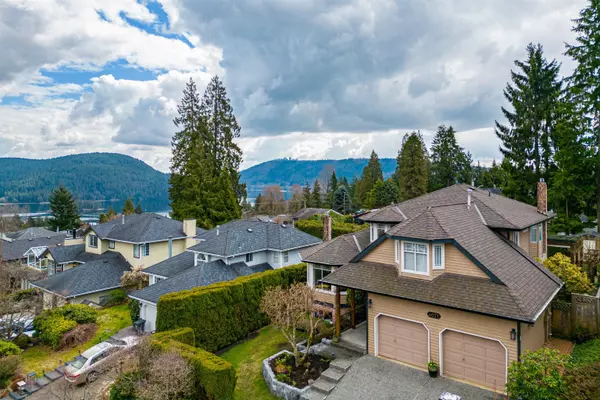For more information regarding the value of a property, please contact us for a free consultation.
4071 SHONE RD North Vancouver, BC V7G 2N4
Want to know what your home might be worth? Contact us for a FREE valuation!

Our team is ready to help you sell your home for the highest possible price ASAP
Key Details
Sold Price $2,765,000
Property Type Single Family Home
Sub Type House/Single Family
Listing Status Sold
Purchase Type For Sale
Square Footage 3,775 sqft
Price per Sqft $732
Subdivision Indian River
MLS Listing ID R2766416
Sold Date 04/18/23
Style 2 Storey w/Bsmt.
Bedrooms 5
Full Baths 3
Half Baths 1
Abv Grd Liv Area 1,405
Total Fin. Sqft 3775
Year Built 1988
Annual Tax Amount $8,784
Tax Year 2022
Lot Size 7,381 Sqft
Acres 0.17
Property Description
This home is truly a showstopper and will tick ALL the boxes on your wish-list! Located in desirable Indian River, only 1 min walk to french immersion Dorothy Lynas + 5 mins to Seycove + St. Pius X Private school. Offering a traditional layout w 3 bedrooms up + large bonus room over the garage - can be your 4th bedroom or a kids play room! The primary bedroom has fantastic views of the ocean + Mt. Baker, a walk through closet + a newly updated bathroom complete with stand alone bathtub, this is what dreams are made of! The kitchen and family room open up to the South facing, flat, fully fenced back yard which has a huge covered patio w ample space to entertain + gas hook ups! Down has a spectacular 2 or 1 bed suite w separate patio + lots of storage space + 2 sheds. Newer roof + gutters.
Location
Province BC
Community Indian River
Area North Vancouver
Zoning RS3
Rooms
Basement Full, Fully Finished
Kitchen 2
Interior
Interior Features ClthWsh/Dryr/Frdg/Stve/DW, Drapes/Window Coverings, Fireplace Insert, Garage Door Opener, Storage Shed, Vacuum - Built In
Heating Baseboard, Forced Air, Natural Gas
Fireplaces Number 3
Fireplaces Type Natural Gas
Heat Source Baseboard, Forced Air, Natural Gas
Exterior
Exterior Feature Patio(s) & Deck(s)
Garage Garage; Double
Garage Spaces 2.0
View Y/N Yes
View OCEAN, MT BAKER, MNTS
Roof Type Asphalt
Lot Frontage 60.69
Total Parking Spaces 4
Building
Story 3
Foundation Concrete Perimeter
Water City/Municipal
Structure Type Frame - Wood
Others
Tax ID 007-799-799
Energy Description Baseboard,Forced Air,Natural Gas
Read Less
Bought with Royal LePage Sussex
GET MORE INFORMATION




