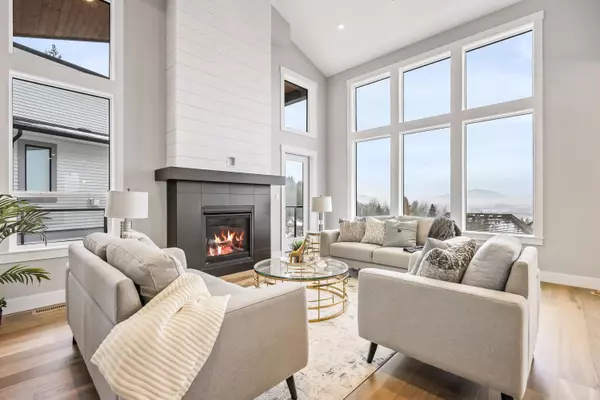For more information regarding the value of a property, please contact us for a free consultation.
50951 SOPHIE CRES Chilliwack, BC V4Z 0C1
Want to know what your home might be worth? Contact us for a FREE valuation!

Our team is ready to help you sell your home for the highest possible price ASAP
Key Details
Sold Price $1,190,000
Property Type Single Family Home
Sub Type House/Single Family
Listing Status Sold
Purchase Type For Sale
Square Footage 3,450 sqft
Price per Sqft $344
Subdivision Eastern Hillsides
MLS Listing ID R2795821
Sold Date 11/11/23
Style 2 Storey w/Bsmt.
Bedrooms 6
Full Baths 3
Half Baths 1
Abv Grd Liv Area 1,210
Total Fin. Sqft 3450
Year Built 2022
Annual Tax Amount $1,749
Tax Year 2022
Lot Size 5,618 Sqft
Acres 0.13
Property Description
BRAND NEW! PHASE 6 Near Completion! Check out the BREATHTAKING views from this lovely home with 6 bedrooms, an office, flex room, 4 bathrooms, 3450 sq ft - BONUS LEGAL SUITE, with separate Electric Meter! ASPEN WOODS is a desirable, quiet, family orientated neighborhood, located on the Eastern Hillsides close to Hwy 1, schools and trails. Quality finishing comes standard throughout this stunning 2 storey with Walkout Basement home. Tranquil Mountain and Valley views are sure to impress! Open concept floor plan, engineered hardwood flooring, quartz countertops, soft close cabinetry, outdoor deck/patio, & landscaped yard! Come, and call this amazing Community Home.
Location
Province BC
Community Eastern Hillsides
Area Chilliwack
Building/Complex Name Aspen Woods
Zoning R3
Rooms
Other Rooms Recreation Room
Basement Full
Kitchen 1
Separate Den/Office Y
Interior
Interior Features ClthWsh/Dryr/Frdg/Stve/DW, Microwave, Vaulted Ceiling
Heating Electric, Forced Air, Natural Gas
Fireplaces Number 1
Fireplaces Type Natural Gas
Heat Source Electric, Forced Air, Natural Gas
Exterior
Exterior Feature Patio(s) & Deck(s)
Garage Add. Parking Avail., Garage; Double
Garage Spaces 2.0
Amenities Available Garden
View Y/N Yes
View Valley and Mountains
Roof Type Asphalt
Lot Frontage 60.2
Lot Depth 31.57
Total Parking Spaces 5
Building
Story 3
Sewer City/Municipal
Water City/Municipal
Structure Type Frame - Wood
Others
Tax ID 031-260-322
Ownership Freehold NonStrata
Energy Description Electric,Forced Air,Natural Gas
Read Less

Bought with Select Real Estate
GET MORE INFORMATION




