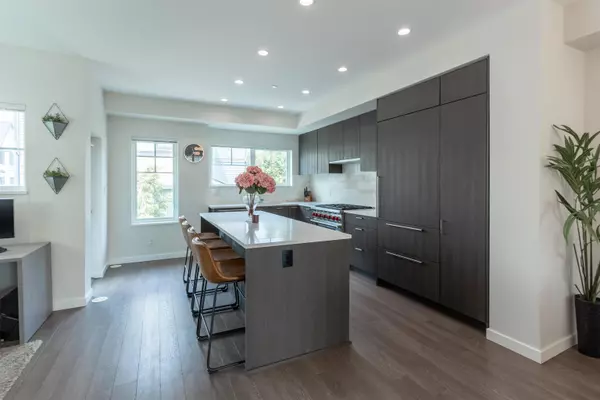For more information regarding the value of a property, please contact us for a free consultation.
19451 SUTTON AVE #13 Pitt Meadows, BC V3Y 0G6
Want to know what your home might be worth? Contact us for a FREE valuation!

Our team is ready to help you sell your home for the highest possible price ASAP
Key Details
Sold Price $1,090,000
Property Type Townhouse
Sub Type Townhouse
Listing Status Sold
Purchase Type For Sale
Square Footage 1,920 sqft
Price per Sqft $567
Subdivision South Meadows
MLS Listing ID R2794190
Sold Date 08/02/23
Style 3 Storey
Bedrooms 4
Full Baths 3
Half Baths 1
Maintenance Fees $324
Abv Grd Liv Area 776
Total Fin. Sqft 1920
Year Built 2019
Annual Tax Amount $5,084
Tax Year 2021
Property Description
Welcome to unit 13 at Natures Walk, Pitt Meadows premium collection of townhomes. This exquisite 4-bed, 3.5-bath duplex-style townhome offers the perfect blend of convenience and tranquility. Steps from Osprey Village and yet minutes from the conveniences of central Pitt Meadows. Upon entry, you''ll immediately notice the colossal window that towers above you bathing the space in natural light. On the main, it boasts an open floor plan with a powder room & gourmet kitchen with Wolf stove & Sub-Zero fridge. Upstairs are three spacious bedrooms including a dreamy primary bedroom with vaulted ceilings and ensuite. On the lower level is a 4th bed, full bath and double garage. Unwind with the state of the art amenities: pool, golf simulator, event facility, and gym!
Location
Province BC
Community South Meadows
Area Pitt Meadows
Building/Complex Name Nature's Walk
Zoning CD-L
Rooms
Other Rooms Bedroom
Basement Full
Kitchen 1
Separate Den/Office N
Interior
Interior Features Air Conditioning, ClthWsh/Dryr/Frdg/Stve/DW, Drapes/Window Coverings, Garage Door Opener
Heating Forced Air
Fireplaces Number 1
Fireplaces Type Electric
Heat Source Forced Air
Exterior
Exterior Feature Balcny(s) Patio(s) Dck(s), Fenced Yard
Garage Garage; Double
Garage Spaces 2.0
Amenities Available Club House, Exercise Centre, Playground, Pool; Outdoor, Swirlpool/Hot Tub
Roof Type Asphalt
Total Parking Spaces 2
Building
Story 3
Sewer City/Municipal
Water City/Municipal
Unit Floor 13
Structure Type Frame - Wood
Others
Restrictions Pets Allowed w/Rest.
Tax ID 030-881-994
Ownership Freehold Strata
Energy Description Forced Air
Read Less

Bought with 2 Percent Realty West Coast
GET MORE INFORMATION




