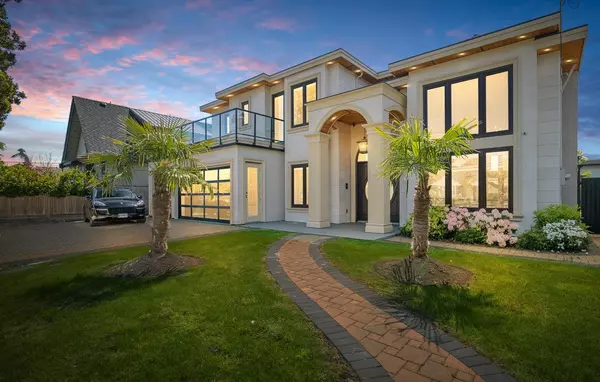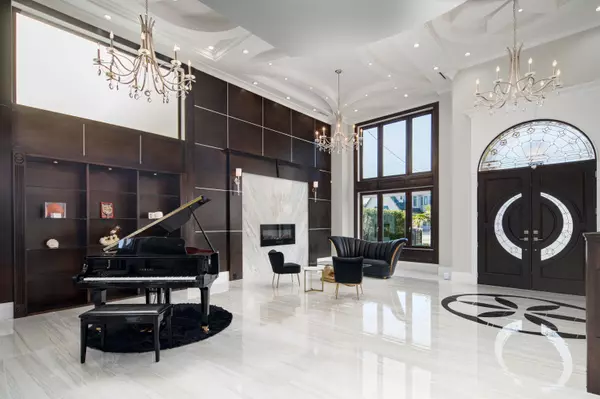For more information regarding the value of a property, please contact us for a free consultation.
4028 TUCKER AVE Richmond, BC V7C 1L8
Want to know what your home might be worth? Contact us for a FREE valuation!

Our team is ready to help you sell your home for the highest possible price ASAP
Key Details
Sold Price $3,500,000
Property Type Single Family Home
Sub Type House/Single Family
Listing Status Sold
Purchase Type For Sale
Square Footage 3,770 sqft
Price per Sqft $928
Subdivision Riverdale Ri
MLS Listing ID R2776027
Sold Date 06/12/23
Style 2 Storey w/Bsmt.
Bedrooms 5
Full Baths 5
Half Baths 1
Abv Grd Liv Area 2,348
Total Fin. Sqft 3770
Year Built 2021
Annual Tax Amount $9,093
Tax Year 2019
Lot Size 8,413 Sqft
Acres 0.19
Property Description
The finest masterpiece in a prestigious Riverdale! Situated on a rectangular 70'' frontage lot, This beauty is built by reputable luxury home expert. Truly open floor plan & high ceiling make you feel bigger than expected. 4 Bedrooms w/ Ensuite upstairs all with own balconies, entertainment sized Media room with wet bar & built-in speaker, 1 bedroom w/ ensuite on main. Several Schonbek Chandeliers to light up your home. Chef''s Kitchen & Spice Kitchen fully loaded with high-end cabinet & Miele Appliances. Huge Sized Multi-way opening European windows provide lots of sunlight & air to enter each room. User-friendly Smart home system & Sunny SOUTH facing beautiful landscaped backyard. A/C, HRV, Radiant Heating included. Steps to Community Centre, Burnett Secondary & Thompson Elementary.
Location
Province BC
Community Riverdale Ri
Area Richmond
Zoning RS1/E
Rooms
Other Rooms Bedroom
Basement Full
Kitchen 2
Separate Den/Office N
Interior
Interior Features Air Conditioning, ClthWsh/Dryr/Frdg/Stve/DW, Disposal - Waste, Heat Recov. Vent., Other - See Remarks, Security System, Smoke Alarm, Sprinkler - Inground, Vacuum - Built In, Windows - Thermo
Heating Natural Gas, Radiant
Fireplaces Number 1
Fireplaces Type Electric
Heat Source Natural Gas, Radiant
Exterior
Exterior Feature Balcny(s) Patio(s) Dck(s)
Garage Garage; Triple
Garage Spaces 3.0
Roof Type Asphalt
Lot Frontage 70.0
Lot Depth 120.0
Total Parking Spaces 6
Building
Story 2
Sewer City/Municipal
Water City/Municipal
Structure Type Frame - Wood
Others
Tax ID 004-322-584
Ownership Freehold NonStrata
Energy Description Natural Gas,Radiant
Read Less

Bought with Parallel 49 Realty
GET MORE INFORMATION




