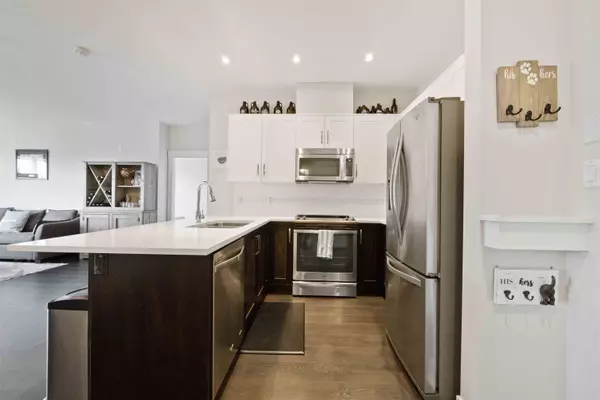For more information regarding the value of a property, please contact us for a free consultation.
20728 WILLOUGHBY TOWN CENTRE DR #416 Langley, BC V2Y 0P3
Want to know what your home might be worth? Contact us for a FREE valuation!

Our team is ready to help you sell your home for the highest possible price ASAP
Key Details
Sold Price $685,000
Property Type Condo
Sub Type Apartment/Condo
Listing Status Sold
Purchase Type For Sale
Square Footage 984 sqft
Price per Sqft $696
Subdivision Willoughby Heights
MLS Listing ID R2769659
Sold Date 05/13/23
Style Corner Unit,Penthouse
Bedrooms 2
Full Baths 2
Maintenance Fees $423
Abv Grd Liv Area 984
Total Fin. Sqft 984
Year Built 2014
Annual Tax Amount $3,149
Tax Year 2022
Property Description
Your search stops here! Welcome to KENSINGTON at Willoughby Town Centre, perfectly located in one of Langley''s most walkable communities. This spacious, TOP FLOOR, CORNER UNIT offers sleek interiors and panoramic views of the North Shore Mountains. With 2 good size bedrooms and a bonus den off the main living area, this split layout gives you open concept living with tons of natural light. Some of the main features include 9ft ceilings, quartz countertops, shaker style cabinets, stainless steel appliances, custom fitted cabinets for workspace in den, 2 separate balconies (a wrap around off the living room and separate balcony for primary bedroom) and 2 side by side parking stalls. Just steps away from shopping, amenities, restaurants, transit & much more!
Location
Province BC
Community Willoughby Heights
Area Langley
Building/Complex Name Kensington at Willoughby Town Centre
Zoning CD-89
Rooms
Basement None
Kitchen 1
Separate Den/Office Y
Interior
Interior Features ClthWsh/Dryr/Frdg/Stve/DW, Drapes/Window Coverings, Garage Door Opener, Microwave, Refrigerator, Smoke Alarm, Sprinkler - Fire
Heating Baseboard, Electric
Heat Source Baseboard, Electric
Exterior
Exterior Feature Balcony(s)
Parking Features Add. Parking Avail., Garage; Underground
Garage Spaces 2.0
Amenities Available Bike Room, Elevator, Guest Suite, In Suite Laundry, Storage
View Y/N Yes
View Mountains
Roof Type Other
Total Parking Spaces 2
Building
Faces Northwest
Story 1
Sewer City/Municipal
Water City/Municipal
Locker Yes
Unit Floor 416
Structure Type Frame - Wood
Others
Restrictions Pets Allowed w/Rest.
Tax ID 029-451-272
Ownership Freehold Strata
Energy Description Baseboard,Electric
Pets Allowed 2
Read Less

Bought with Royal LePage Little Oak Realty



