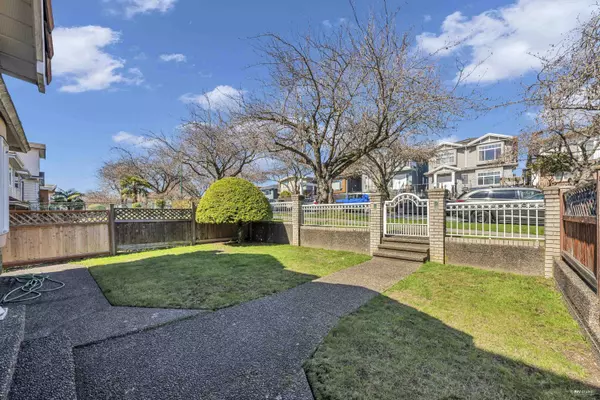For more information regarding the value of a property, please contact us for a free consultation.
3188 E 7TH AVE Vancouver, BC V5M 1V7
Want to know what your home might be worth? Contact us for a FREE valuation!

Our team is ready to help you sell your home for the highest possible price ASAP
Key Details
Sold Price $2,000,000
Property Type Single Family Home
Sub Type House/Single Family
Listing Status Sold
Purchase Type For Sale
Square Footage 2,323 sqft
Price per Sqft $860
Subdivision Renfrew Ve
MLS Listing ID R2763995
Sold Date 04/21/23
Style Basement Entry,3 Storey w/Bsmt
Bedrooms 5
Full Baths 4
Abv Grd Liv Area 1,011
Total Fin. Sqft 2323
Year Built 1994
Annual Tax Amount $6,618
Tax Year 2022
Lot Size 4,026 Sqft
Acres 0.09
Property Description
House with gorgeous city view! North front yard, south backyard. First time on the market since new. Original owner, always been owner occupied and never rented out the basement suite. Exterior is regularly maintained. Interior is in original condition, but well kept and clean. Plenty of outdoor space including clear grass front yard, large (120 sq-ft) covered sundeck on main level, covered patio outside the basement suite, open concrete backyard space. Lane access to double side-by-side garage and single open parking space for car, trailer, boat, machinery. Convenient location with short distance (600m) to Rupert Skytrain, Broadway, Boundary, Hwy 1. Catchment school to Thunderbird Elementary (500m) and Vancouver Technical Secondary. Easy to show, same day possible. Check out the 3D tour.
Location
Province BC
Community Renfrew Ve
Area Vancouver East
Zoning RS-1
Rooms
Basement Fully Finished, Separate Entry
Kitchen 2
Separate Den/Office N
Interior
Interior Features Clothes Dryer, Clothes Washer, Clothes Washer/Dryer, Dishwasher, Drapes/Window Coverings, Fireplace Insert, Refrigerator, Security System, Smoke Alarm, Stove
Heating Baseboard, Natural Gas
Fireplaces Number 2
Fireplaces Type Natural Gas
Heat Source Baseboard, Natural Gas
Exterior
Exterior Feature Balcony(s), Fenced Yard, Sundeck(s)
Garage Add. Parking Avail., Garage; Double, RV Parking Avail.
Garage Spaces 2.0
Garage Description 6'9 x 17'6
View Y/N Yes
View GORGEOUS CITY VIEW
Roof Type Tile - Concrete
Lot Frontage 33.0
Lot Depth 122.0
Total Parking Spaces 3
Building
Story 3
Sewer City/Municipal
Water City/Municipal
Structure Type Frame - Wood
Others
Tax ID 014-697-181
Ownership Freehold NonStrata
Energy Description Baseboard,Natural Gas
Read Less

Bought with Oakwyn Realty Downtown Ltd.
GET MORE INFORMATION




