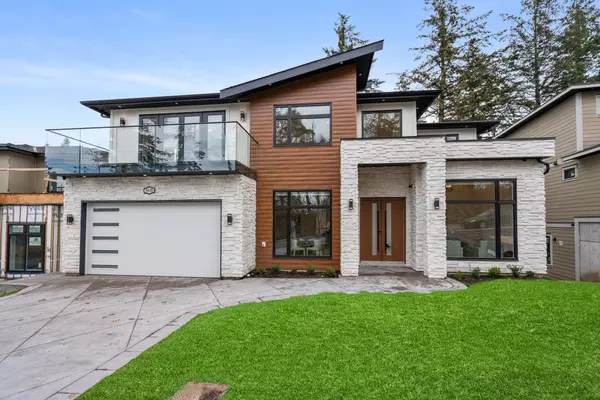For more information regarding the value of a property, please contact us for a free consultation.
5638 CRIMSON RDG Chilliwack, BC V2R 0J5
Want to know what your home might be worth? Contact us for a FREE valuation!

Our team is ready to help you sell your home for the highest possible price ASAP
Key Details
Sold Price $1,710,000
Property Type Single Family Home
Sub Type House/Single Family
Listing Status Sold
Purchase Type For Sale
Square Footage 5,323 sqft
Price per Sqft $321
Subdivision Promontory
MLS Listing ID R2735640
Sold Date 03/11/23
Style 2 Storey w/Bsmt.
Bedrooms 7
Full Baths 6
Half Baths 1
Abv Grd Liv Area 1,855
Total Fin. Sqft 5323
Year Built 2022
Annual Tax Amount $3,956
Tax Year 2022
Lot Size 6,398 Sqft
Acres 0.15
Property Description
AMAZING EXECUTIVE 7 bed, 7 bath home w/ 5323sqft finished over 3 floors on PRESTIGOUS Crimson Ridge. ULTIMATE LUXURY w/ elite finishes & unique custom design. GOURMET chef''s KITCHEN complete w/ large island, pot filer, top quality appliances, coffee bar/breakfast area & large walk-through pantry. 20ft ceilings flood the main living area w/ natural light & feature PRIVACY & VIEWS of treed green space. 5 decks allow 1100 sqft of outdoor living w/ $40k spent to create & retain a yard. Exceptional lighting package, engineered hardwood flooring, under step lights, custom blinds, MAIN FLOOR ensuite BEDROOM plus self-contained 2 bed LEGAL SUITE. This home is an entertainer''s dream w/ gorgeous WINE BAR lounge area off the media room & the plan provides flexibility to work/live in comfort & style.
Location
Province BC
Community Promontory
Area Sardis
Zoning R1C
Rooms
Other Rooms Pantry
Basement Full, Fully Finished, Separate Entry
Kitchen 2
Separate Den/Office N
Interior
Interior Features Air Conditioning, ClthWsh/Dryr/Frdg/Stve/DW, Oven - Built In, Pantry, Security System, Vacuum - Built In, Vaulted Ceiling, Wet Bar, Wine Cooler
Heating Hot Water, Radiant
Fireplaces Number 2
Fireplaces Type Electric
Heat Source Hot Water, Radiant
Exterior
Exterior Feature Balcny(s) Patio(s) Dck(s)
Garage Garage; Double
Garage Spaces 2.0
Garage Description 19'2x20'4
View Y/N Yes
View Treed greenspace
Roof Type Asphalt
Lot Frontage 56.0
Lot Depth 100.0
Total Parking Spaces 4
Building
Story 3
Sewer City/Municipal
Water City/Municipal
Structure Type Frame - Wood
Others
Tax ID 031-208-789
Ownership Freehold NonStrata
Energy Description Hot Water,Radiant
Read Less

Bought with HomeLife Advantage Realty Ltd
GET MORE INFORMATION




