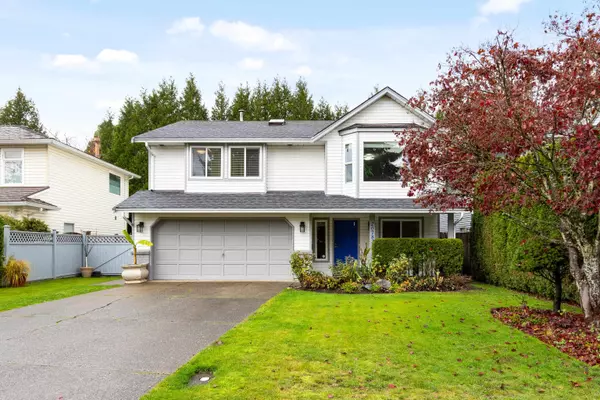20783 51b AVE Langley, BC V3A 7T5

UPDATED:
Key Details
Property Type Single Family Home
Sub Type Single Family Residence
Listing Status Active
Purchase Type For Sale
Square Footage 2,323 sqft
Price per Sqft $559
MLS Listing ID R3069292
Style Basement Entry
Bedrooms 5
Full Baths 3
HOA Y/N No
Year Built 1989
Lot Size 6,098 Sqft
Property Sub-Type Single Family Residence
Property Description
Location
Province BC
Community Langley City
Area Langley
Zoning RS1
Rooms
Other Rooms Living Room, Dining Room, Kitchen, Family Room, Primary Bedroom, Walk-In Closet, Bedroom, Bedroom, Foyer, Bedroom, Kitchen, Living Room, Bedroom, Laundry, Storage, Utility
Kitchen 2
Interior
Heating Forced Air, Natural Gas
Flooring Laminate
Fireplaces Number 1
Fireplaces Type Gas
Appliance Washer/Dryer, Dishwasher, Refrigerator, Stove
Laundry In Unit
Exterior
Exterior Feature Balcony, Private Yard
Garage Spaces 2.0
Garage Description 2
Fence Fenced
Utilities Available Electricity Connected, Natural Gas Connected, Water Connected
View Y/N No
Roof Type Asphalt
Porch Patio, Deck
Total Parking Spaces 5
Garage Yes
Building
Lot Description Near Golf Course, Recreation Nearby
Story 2
Foundation Concrete Perimeter
Sewer Public Sewer, Sanitary Sewer, Storm Sewer
Water Public
Locker No
Others
Ownership Freehold NonStrata
Virtual Tour https://www.youtube.com/shorts/bqPyp0DoBh0

GET MORE INFORMATION




