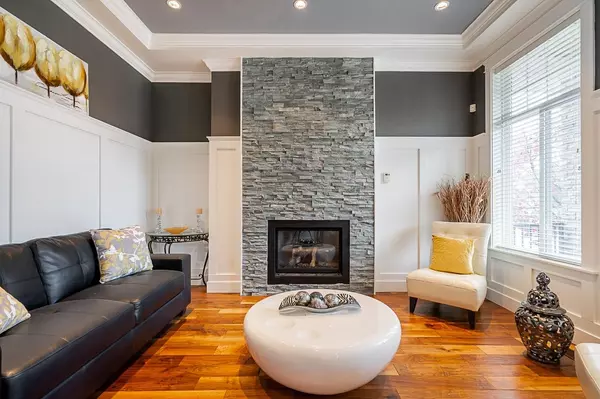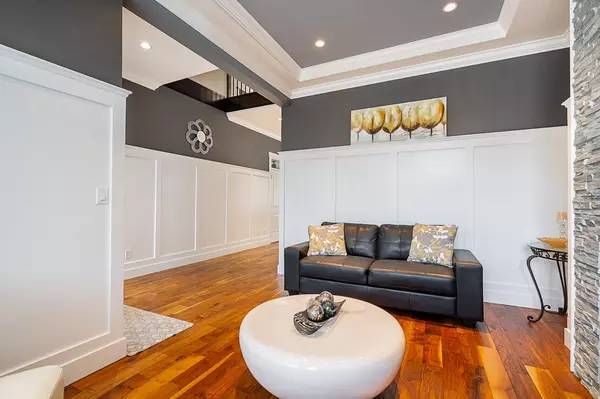16302 25 AVE Surrey, BC V3Z 6S1

UPDATED:
Key Details
Property Type Single Family Home
Sub Type Single Family Residence
Listing Status Active
Purchase Type For Sale
Square Footage 4,270 sqft
Price per Sqft $467
MLS Listing ID R3068968
Bedrooms 5
Full Baths 5
HOA Y/N No
Year Built 2010
Lot Size 4,356 Sqft
Property Sub-Type Single Family Residence
Property Description
Location
Province BC
Community Grandview Surrey
Area South Surrey White Rock
Zoning SFR 12
Direction South
Rooms
Other Rooms Living Room, Dining Room, Family Room, Kitchen, Primary Bedroom, Bedroom, Bedroom, Bedroom, Media Room, Recreation Room, Kitchen, Living Room, Bedroom, Storage
Kitchen 2
Interior
Heating Forced Air
Cooling Air Conditioning
Fireplaces Number 2
Fireplaces Type Gas
Appliance Washer/Dryer, Dishwasher, Refrigerator, Stove
Exterior
Exterior Feature Balcony
Garage Spaces 2.0
Garage Description 2
Fence Fenced
Community Features Shopping Nearby
Utilities Available Electricity Connected, Natural Gas Connected, Water Connected
View Y/N No
Roof Type Asphalt
Porch Patio, Deck
Total Parking Spaces 4
Garage Yes
Building
Lot Description Central Location, Near Golf Course, Recreation Nearby
Story 2
Foundation Concrete Perimeter
Sewer Public Sewer, Sanitary Sewer, Storm Sewer
Water Public
Locker No
Others
Ownership Freehold NonStrata
Virtual Tour https://storyboard.onikon.com/kevin-basran/31

GET MORE INFORMATION




