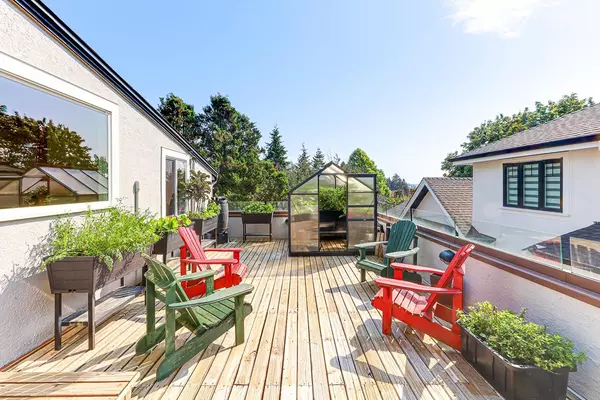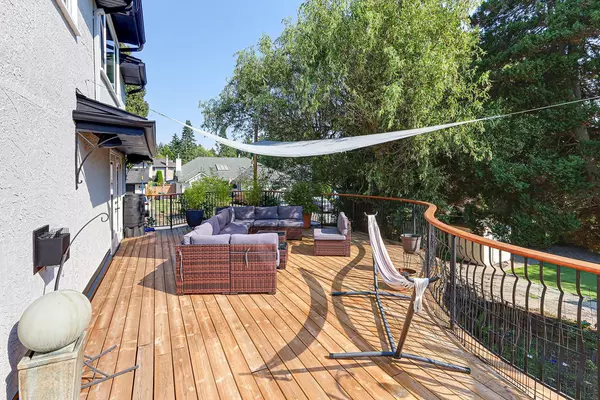16124 9 AVE Surrey, BC V4A 1A6

UPDATED:
Key Details
Property Type Single Family Home
Sub Type Single Family Residence
Listing Status Active
Purchase Type For Sale
Square Footage 3,274 sqft
Price per Sqft $515
Subdivision Mcnally Creek
MLS Listing ID R3066520
Bedrooms 4
Full Baths 3
HOA Y/N No
Year Built 1957
Lot Size 7,840 Sqft
Property Sub-Type Single Family Residence
Property Description
Location
Province BC
Community King George Corridor
Area South Surrey White Rock
Zoning RF
Direction South
Rooms
Other Rooms Foyer, Kitchen, Eating Area, Living Room, Dining Room, Bedroom, Den, Storage, Primary Bedroom, Bedroom, Office, Mud Room, Laundry, Eating Area, Kitchen, Living Room, Bedroom, Storage
Kitchen 2
Interior
Heating Forced Air, Heat Pump, Natural Gas
Cooling Air Conditioning
Flooring Hardwood, Mixed, Tile
Fireplaces Number 1
Fireplaces Type Gas
Window Features Window Coverings
Appliance Washer/Dryer, Dishwasher, Refrigerator, Stove, Oven
Exterior
Exterior Feature Balcony, Private Yard
Fence Fenced
Community Features Shopping Nearby
Utilities Available Electricity Connected, Natural Gas Connected, Water Connected
View Y/N Yes
View peek a boo seasonal view
Roof Type Asphalt
Porch Patio, Deck, Sundeck
Total Parking Spaces 5
Garage No
Building
Lot Description Central Location, Private, Recreation Nearby
Story 2
Foundation Concrete Perimeter
Sewer Public Sewer, Sanitary Sewer, Storm Sewer
Water Public
Locker No
Others
Ownership Freehold NonStrata
Virtual Tour https://luccamarketing.ca/o/lede113

GET MORE INFORMATION




