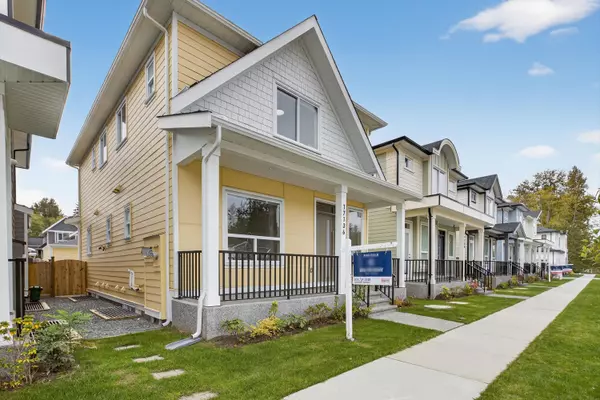17136 1 AVE Surrey, BC V3Z 9R2

UPDATED:
Key Details
Property Type Single Family Home
Sub Type Single Family Residence
Listing Status Active
Purchase Type For Sale
Square Footage 3,084 sqft
Price per Sqft $518
MLS Listing ID R3065514
Bedrooms 7
Full Baths 5
HOA Y/N No
Year Built 2025
Lot Size 3,484 Sqft
Property Sub-Type Single Family Residence
Property Description
Location
Province BC
Community Pacific Douglas
Area South Surrey White Rock
Zoning R5
Rooms
Other Rooms Foyer, Bedroom, Dining Room, Family Room, Kitchen, Wok Kitchen, Bedroom, Bedroom, Bedroom, Primary Bedroom, Laundry, Walk-In Closet, Bedroom, Recreation Room, Kitchen, Living Room, Bedroom, Walk-In Closet
Kitchen 3
Interior
Interior Features Pantry
Heating Baseboard, Forced Air, Natural Gas
Cooling Central Air, Air Conditioning
Flooring Laminate, Mixed, Tile, Carpet
Fireplaces Number 1
Fireplaces Type Electric
Window Features Window Coverings
Appliance Washer/Dryer, Trash Compactor, Dishwasher, Refrigerator, Stove, Microwave, Oven
Laundry In Unit
Exterior
Exterior Feature Balcony, Private Yard
Garage Spaces 2.0
Garage Description 2
Community Features Shopping Nearby
Utilities Available Electricity Connected, Natural Gas Connected, Water Connected
View Y/N No
Roof Type Asphalt
Porch Patio, Deck
Total Parking Spaces 5
Garage Yes
Building
Lot Description Central Location, Near Golf Course, Lane Access, Marina Nearby
Story 2
Foundation Concrete Perimeter
Sewer Public Sewer, Sanitary Sewer, Storm Sewer
Water Public
Locker No
Others
Ownership Freehold NonStrata
Security Features Security System

GET MORE INFORMATION




