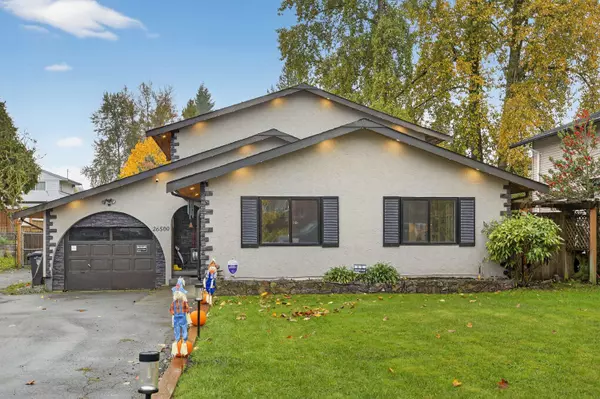26500 32a AVE Langley, BC V4W 3G1

Open House
Sat Jan 03, 1:30pm - 3:00pm
UPDATED:
Key Details
Property Type Single Family Home
Sub Type Single Family Residence
Listing Status Active
Purchase Type For Sale
Square Footage 1,514 sqft
Price per Sqft $693
Subdivision Parkside
MLS Listing ID R3060007
Style 3 Level Split
Bedrooms 4
Full Baths 1
HOA Y/N No
Year Built 1977
Lot Size 6,969 Sqft
Property Sub-Type Single Family Residence
Property Description
Location
Province BC
Community Aldergrove Langley
Area Langley
Zoning R1B
Rooms
Other Rooms Living Room, Dining Room, Kitchen, Primary Bedroom, Walk-In Closet, Bedroom, Bedroom, Family Room, Bedroom, Other
Kitchen 1
Interior
Heating Baseboard, Electric
Cooling Central Air, Air Conditioning
Flooring Mixed, Tile, Vinyl, Carpet
Fireplaces Number 2
Fireplaces Type Electric
Window Features Insulated Windows
Appliance Washer/Dryer, Refrigerator, Stove, Microwave
Exterior
Exterior Feature Private Yard
Garage Spaces 1.0
Garage Description 1
Fence Fenced
Pool Outdoor Pool
Community Features Shopping Nearby
Utilities Available Electricity Connected, Water Connected
View Y/N No
Roof Type Asphalt
Porch Patio, Deck
Total Parking Spaces 6
Garage Yes
Building
Lot Description Central Location, Recreation Nearby, Rural Setting
Story 3
Foundation Concrete Perimeter
Sewer Public Sewer, Sanitary Sewer, Storm Sewer
Water Public
Locker No
Others
Ownership Freehold NonStrata
Security Features Security System
Virtual Tour https://my.matterport.com/show/?m=eTgHbKEGVy9

GET MORE INFORMATION




