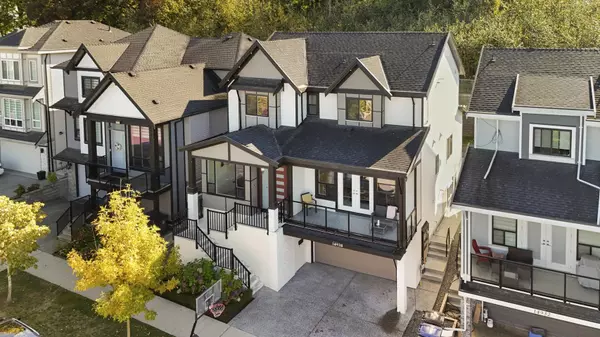14938 63 AVE Surrey, BC V3S 2X1

UPDATED:
Key Details
Property Type Single Family Home
Sub Type Single Family Residence
Listing Status Active
Purchase Type For Sale
Square Footage 3,736 sqft
Price per Sqft $455
MLS Listing ID R3057822
Bedrooms 6
Full Baths 4
HOA Y/N No
Year Built 2019
Lot Size 3,484 Sqft
Property Sub-Type Single Family Residence
Property Description
Location
Province BC
Community Sullivan Station
Area Surrey
Zoning R4
Rooms
Other Rooms Foyer, Dining Room, Living Room, Wok Kitchen, Kitchen, Family Room, Eating Area, Laundry, Primary Bedroom, Bedroom, Bedroom, Bedroom, Walk-In Closet, Media Room, Bedroom, Bedroom, Kitchen
Kitchen 3
Interior
Interior Features Central Vacuum
Heating Forced Air, Radiant
Flooring Laminate, Tile, Wall/Wall/Mixed, Carpet
Fireplaces Number 1
Fireplaces Type Electric
Window Features Window Coverings
Appliance Washer/Dryer, Dishwasher, Refrigerator, Stove, Microwave
Exterior
Exterior Feature Balcony, Private Yard
Garage Spaces 2.0
Garage Description 2
Fence Fenced
Community Features Shopping Nearby
Utilities Available Electricity Connected, Natural Gas Connected, Water Connected
View Y/N No
Roof Type Asphalt
Porch Patio, Deck
Total Parking Spaces 4
Garage Yes
Building
Lot Description Central Location, Recreation Nearby
Story 2
Foundation Concrete Perimeter
Sewer Public Sewer, Sanitary Sewer, Storm Sewer
Water Public
Locker No
Others
Ownership Freehold NonStrata
Security Features Security System,Smoke Detector(s)
Virtual Tour https://youtu.be/0F2z4jJTtF0

GET MORE INFORMATION




