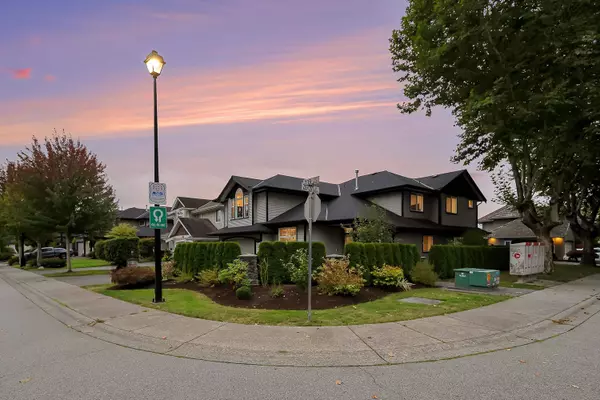10555 239 ST Maple Ridge, BC V2W 1X1

UPDATED:
Key Details
Property Type Single Family Home
Sub Type Single Family Residence
Listing Status Active
Purchase Type For Sale
Square Footage 3,113 sqft
Price per Sqft $472
Subdivision The Plateau By Dan Tenbrink
MLS Listing ID R3053585
Style Reverse 2 Storey
Bedrooms 4
Full Baths 3
HOA Y/N No
Year Built 2000
Lot Size 6,534 Sqft
Property Sub-Type Single Family Residence
Property Description
Location
Province BC
Community Albion
Area Maple Ridge
Zoning RS-1B
Rooms
Kitchen 2
Interior
Interior Features Central Vacuum
Heating Forced Air, Heat Pump, Natural Gas
Cooling Central Air, Air Conditioning
Flooring Mixed
Fireplaces Number 1
Fireplaces Type Gas
Equipment Sprinkler - Inground
Window Features Window Coverings
Appliance Washer/Dryer, Dishwasher, Refrigerator, Stove, Microwave
Laundry In Unit
Exterior
Exterior Feature Balcony
Garage Spaces 2.0
Garage Description 2
Fence Fenced
Utilities Available Community, Electricity Connected, Natural Gas Connected, Water Connected
View Y/N Yes
View Golden ears
Roof Type Asphalt
Total Parking Spaces 4
Garage Yes
Building
Story 2
Foundation Concrete Perimeter
Sewer Public Sewer, Sanitary Sewer, Storm Sewer
Water Public
Locker No
Others
Ownership Freehold NonStrata
Security Features Smoke Detector(s)
Virtual Tour https://iframe.videodelivery.net/7d8489dbf96ebefbe499edfefc0de3c9

GET MORE INFORMATION




