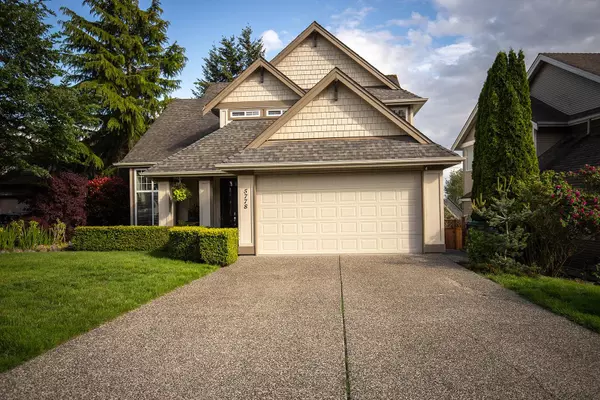5778 167 ST Surrey, BC V3S 9T4

Open House
Sat Oct 11, 11:00am - 1:00pm
UPDATED:
Key Details
Property Type Single Family Home
Sub Type Single Family Residence
Listing Status Active
Purchase Type For Sale
Square Footage 4,032 sqft
Price per Sqft $433
Subdivision Westside Terrace
MLS Listing ID R3053070
Bedrooms 6
Full Baths 3
HOA Y/N No
Year Built 2002
Lot Size 6,098 Sqft
Property Sub-Type Single Family Residence
Property Description
Location
Province BC
Community Cloverdale Bc
Area Cloverdale
Zoning RF
Direction Southwest
Rooms
Kitchen 2
Interior
Heating Forced Air
Flooring Hardwood, Tile, Carpet
Fireplaces Number 1
Fireplaces Type Gas
Exterior
Exterior Feature Balcony
Garage Spaces 2.0
Garage Description 2
Utilities Available Electricity Connected, Natural Gas Connected, Water Connected
View Y/N Yes
View Valley, mountains
Roof Type Asphalt
Porch Patio, Deck
Total Parking Spaces 6
Garage Yes
Building
Story 2
Foundation Concrete Perimeter
Sewer Public Sewer, Sanitary Sewer, Storm Sewer
Water Public
Locker No
Others
Ownership Freehold NonStrata

GET MORE INFORMATION




