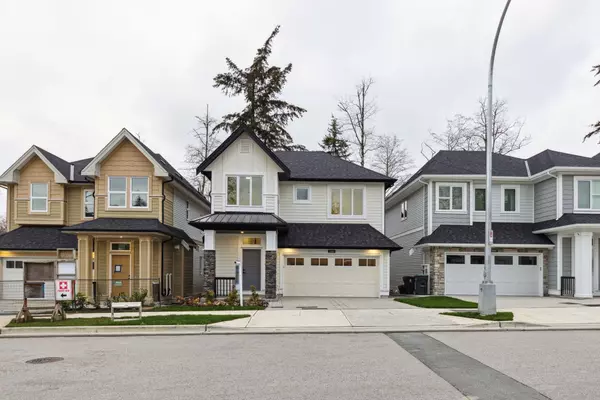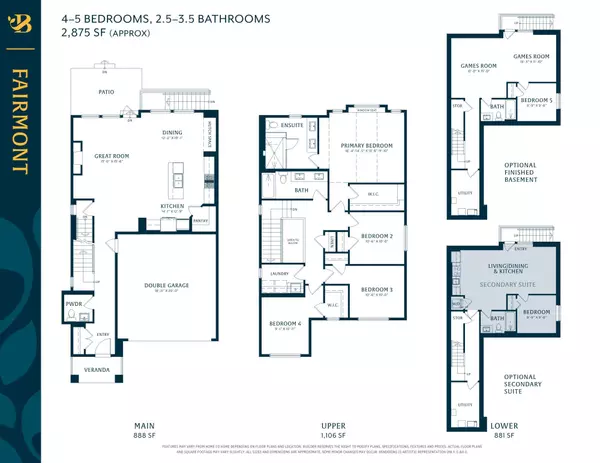20337 76b AVE Langley, BC V2Y 3S9

UPDATED:
Key Details
Property Type Single Family Home
Sub Type Single Family Residence
Listing Status Active
Purchase Type For Sale
Square Footage 2,576 sqft
Price per Sqft $669
MLS Listing ID R3051800
Bedrooms 5
Full Baths 3
HOA Y/N No
Year Built 2025
Lot Size 3,049 Sqft
Property Sub-Type Single Family Residence
Property Description
Location
Province BC
Community Willoughby Heights
Area Langley
Zoning R-CL(A
Direction North
Rooms
Kitchen 2
Interior
Interior Features Pantry, Central Vacuum Roughed In
Heating Forced Air, Heat Pump, Natural Gas
Flooring Hardwood, Laminate, Tile, Carpet
Fireplaces Number 1
Fireplaces Type Gas
Appliance Washer/Dryer, Dishwasher, Refrigerator, Stove, Microwave
Exterior
Garage Spaces 2.0
Garage Description 2
Fence Fenced
Community Features Shopping Nearby
Utilities Available Electricity Connected, Natural Gas Connected
View Y/N No
Roof Type Asphalt
Porch Patio
Total Parking Spaces 4
Garage Yes
Building
Lot Description Recreation Nearby
Story 2
Foundation Concrete Perimeter
Sewer Public Sewer
Water Public
Locker No
Others
Ownership Freehold NonStrata
Security Features Prewired

GET MORE INFORMATION




