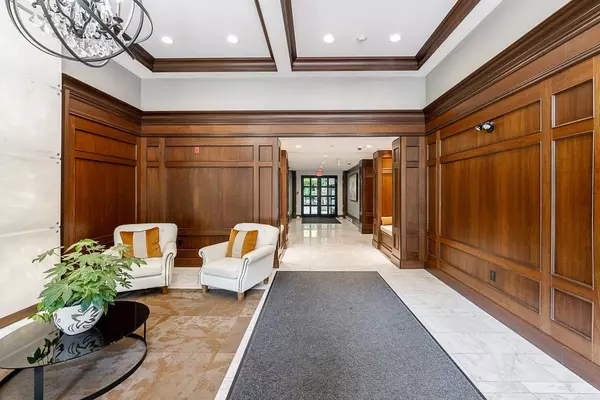3323 151 ST #421 Surrey, BC V3Z 0L3

UPDATED:
Key Details
Property Type Condo
Sub Type Apartment/Condo
Listing Status Active
Purchase Type For Sale
Square Footage 827 sqft
Price per Sqft $773
Subdivision Kingston House
MLS Listing ID R3050761
Style Penthouse
Bedrooms 2
Full Baths 2
Maintenance Fees $400
HOA Fees $400
HOA Y/N Yes
Year Built 2013
Property Sub-Type Apartment/Condo
Property Description
Location
Province BC
Community Morgan Creek
Area South Surrey White Rock
Zoning CD
Rooms
Kitchen 1
Interior
Interior Features Guest Suite
Heating Baseboard, Electric
Flooring Laminate, Tile, Carpet
Window Features Window Coverings
Appliance Washer/Dryer, Dishwasher, Refrigerator, Stove, Microwave
Exterior
Exterior Feature Garden, Playground, Balcony
Pool Outdoor Pool
Community Features Shopping Nearby
Utilities Available Electricity Connected, Natural Gas Connected, Water Connected
Amenities Available Clubhouse, Exercise Centre, Trash, Maintenance Grounds, Gas, Hot Water, Management, Recreation Facilities, Snow Removal
View Y/N No
Roof Type Torch-On
Total Parking Spaces 2
Garage Yes
Building
Lot Description Central Location, Near Golf Course, Recreation Nearby
Story 1
Foundation Concrete Perimeter
Sewer Public Sewer, Sanitary Sewer, Storm Sewer
Water Public
Locker Yes
Others
Pets Allowed Yes With Restrictions
Restrictions Pets Allowed w/Rest.,Rentals Allwd w/Restrctns
Ownership Freehold Strata
Security Features Smoke Detector(s),Fire Sprinkler System
Virtual Tour https://youtu.be/ur_MAivfuIk

GET MORE INFORMATION




