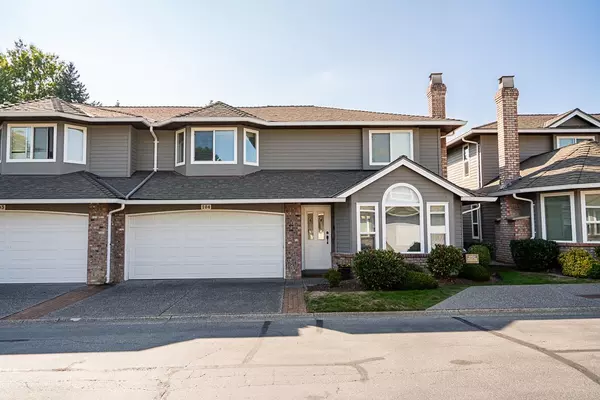6109 Boundary Drive West DR #104 Surrey, BC V3X 2A4

UPDATED:
Key Details
Property Type Townhouse
Sub Type Townhouse
Listing Status Pending
Purchase Type For Sale
Square Footage 2,103 sqft
Price per Sqft $446
Subdivision Lakewood Gardens
MLS Listing ID R3047491
Bedrooms 3
Full Baths 2
HOA Fees $391
HOA Y/N Yes
Year Built 1989
Property Sub-Type Townhouse
Property Description
Location
Province BC
Community Panorama Ridge
Area Surrey
Zoning MR15
Rooms
Other Rooms Foyer, Living Room, Kitchen, Eating Area, Family Room, Laundry, Primary Bedroom, Walk-In Closet, Other, Bedroom, Bedroom
Kitchen 1
Interior
Heating Forced Air
Cooling Air Conditioning
Flooring Hardwood, Tile, Vinyl, Carpet
Fireplaces Number 2
Fireplaces Type Gas
Appliance Washer/Dryer, Dishwasher, Refrigerator, Stove
Exterior
Exterior Feature Private Yard
Garage Spaces 2.0
Community Features Shopping Nearby
Utilities Available Community, Electricity Connected, Natural Gas Connected, Water Connected
Amenities Available Clubhouse, Maintenance Grounds, Management, Recreation Facilities, Snow Removal
View Y/N No
Roof Type Asphalt
Porch Patio
Exposure East
Total Parking Spaces 3
Garage true
Building
Lot Description Near Golf Course, Recreation Nearby
Story 2
Foundation Concrete Perimeter
Sewer Public Sewer, Sanitary Sewer
Water Community
Others
Pets Allowed Cats OK, Dogs OK, Number Limit (Two), Yes With Restrictions
Restrictions Pets Allowed w/Rest.
Ownership Freehold Strata

GET MORE INFORMATION




