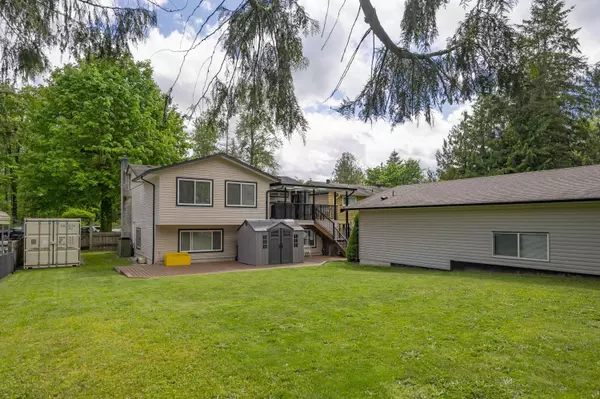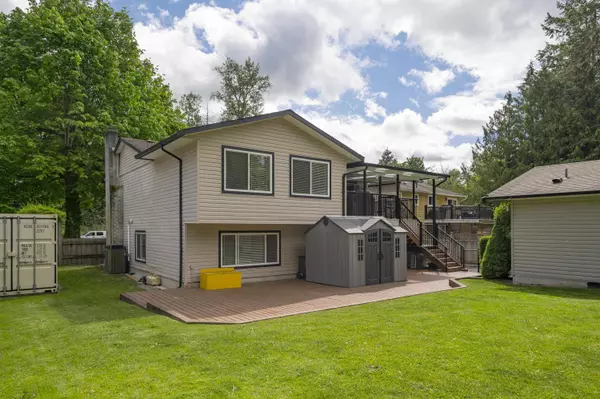25035 10 AVE Langley, BC V4W 2S7

UPDATED:
Key Details
Property Type Single Family Home
Sub Type Single Family Residence
Listing Status Active
Purchase Type For Sale
Square Footage 2,627 sqft
Price per Sqft $570
MLS Listing ID R3029082
Bedrooms 5
Full Baths 3
HOA Y/N No
Year Built 1973
Lot Size 0.290 Acres
Property Sub-Type Single Family Residence
Property Description
Location
Province BC
Community Otter District
Area Langley
Zoning RU-2
Direction North
Rooms
Other Rooms Foyer, Kitchen, Dining Room, Living Room, Family Room, Primary Bedroom, Walk-In Closet, Bedroom, Bedroom, Bedroom, Bedroom, Recreation Room, Laundry
Kitchen 1
Interior
Interior Features Storage, Central Vacuum
Heating Forced Air, Natural Gas
Cooling Central Air, Air Conditioning
Flooring Hardwood, Tile, Vinyl
Fireplaces Number 1
Fireplaces Type Electric
Window Features Window Coverings,Storm Window(s)
Appliance Washer/Dryer, Dishwasher, Refrigerator, Stove, Microwave
Exterior
Exterior Feature Garden, Balcony, Private Yard
Garage Spaces 1.0
Garage Description 1
Fence Fenced
Utilities Available Electricity Connected, Natural Gas Connected
View Y/N No
Roof Type Asphalt
Porch Patio
Total Parking Spaces 6
Garage Yes
Building
Lot Description Near Golf Course, Private
Story 2
Foundation Slab
Sewer Septic Tank
Water Well Drilled
Locker No
Others
Ownership Freehold NonStrata
Security Features Smoke Detector(s)
Virtual Tour https://www.instagram.com/reel/DLYIzx5Ty6L/?utm_source=ig_web_copy_link

GET MORE INFORMATION




